![header]() Search by Toronto Map
Search by Toronto Map
Hide Map
|
|
|
|
Area:
|
|
|
|
Municipality:
|
|
|
Neighbourhood:
|
|

|
Area:
|
|
|
|
Municipality:
|
|
|
Neighbourhood:
|
|
|
Property Type:
|
|
|
Price Range:
|
|
|
Minimum Bed:
|
|
|
Minimum Bath:
|
|
|
Minimum Kitchen:
|
|
|
Show:
|
|
|
Page Size:
|
|
|
MLS® ID:
|
|
|
|
|
lnkbtSearch
Listings Match Your Search.
Listings Match Your Search. Only Listings Showing.
There Are Additional Listings Available, To View
Click HereClick Here.
|
|

43 Photos
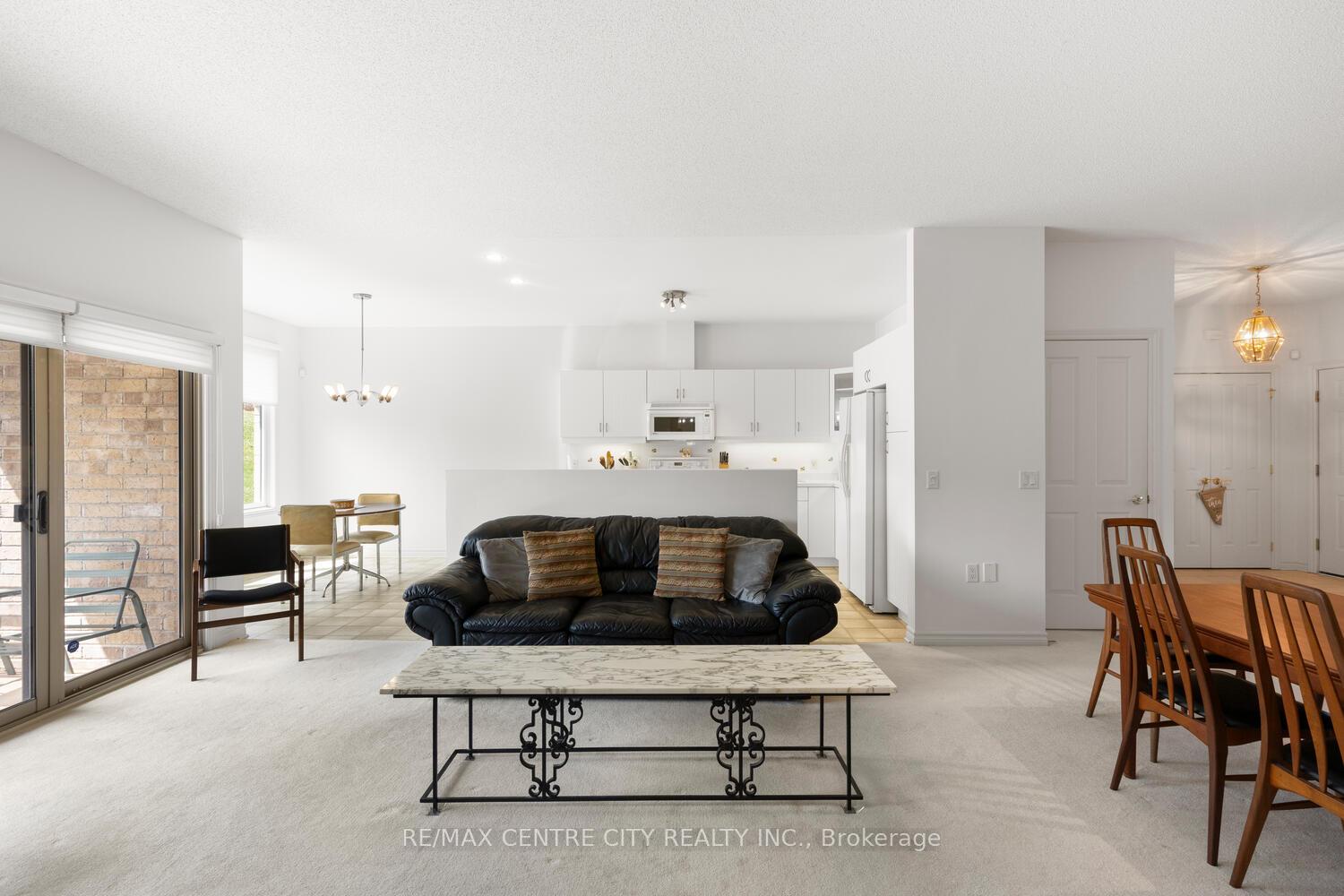
|
|
|
|
Price:
|
$649,900
|
|
Sold Price:
|
|
|
Taxes (2024):
|
$4,546
|
|
Maintenance Fee:
|
0
|
|
Address:
|
1963 Jack Nash Terr , London, N6K 5R1, Middlesex
|
|
Main Intersection:
|
Sandy Sommerville & Jack Nash Terrace
|
|
Area:
|
Middlesex
|
|
Municipality:
|
London
|
|
Neighbourhood:
|
South A
|
|
Beds:
|
2
|
|
Baths:
|
3
|
|
Kitchens:
|
|
|
Lot Size:
|
|
|
Parking:
|
2
|
|
Property Style:
|
Bungalow
|
|
Building/Land Area:
|
0
|
|
Property Type:
|
Att/Row/Townhouse
|
|
Listing Company:
|
RE/MAX CENTRE CITY REALTY INC.
|
|
|
|
|
|

46 Photos
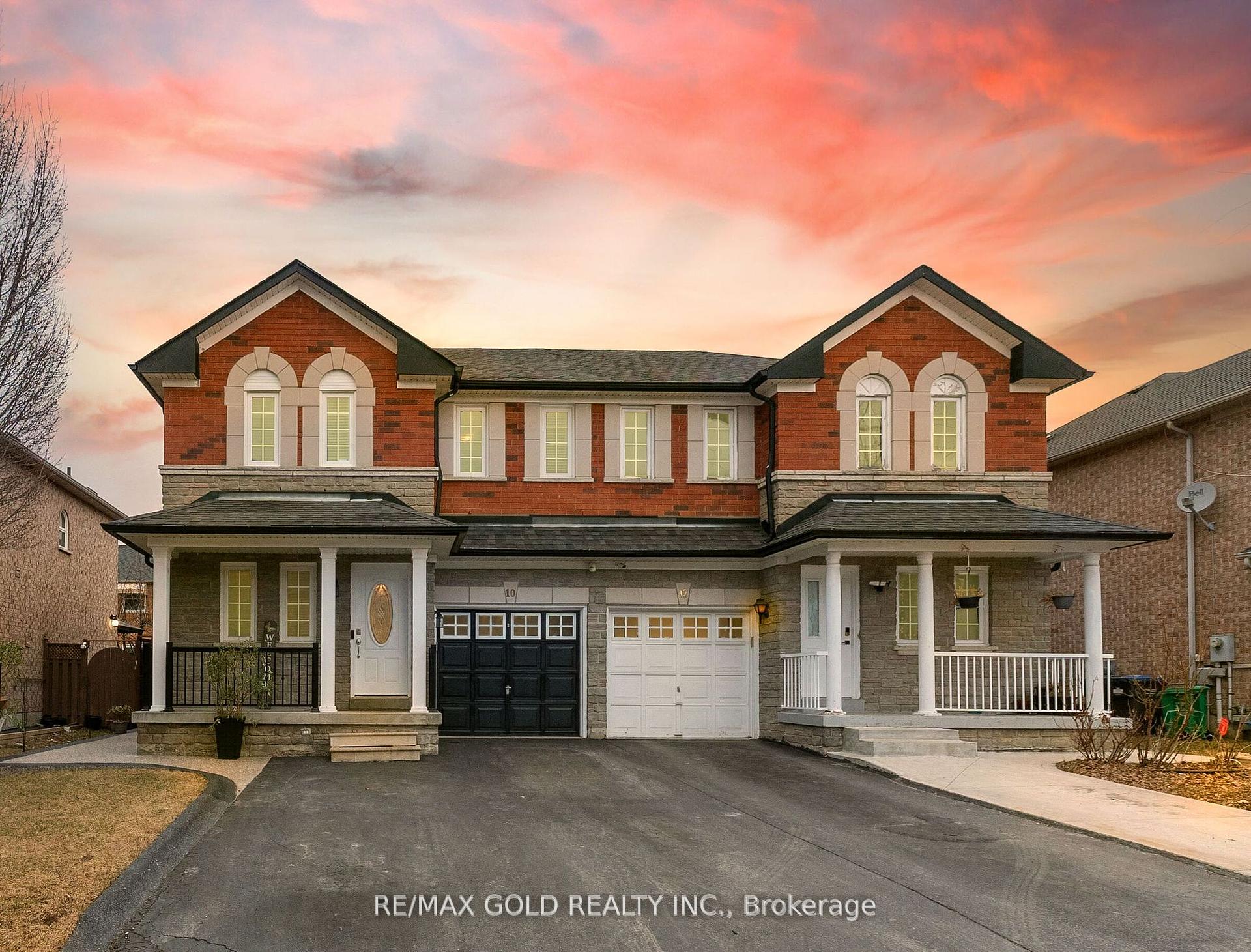
|
|
|
|
Price:
|
$799,000
|
|
Sold Price:
|
|
|
Taxes (2024):
|
$4,914
|
|
Maintenance Fee:
|
0
|
|
Address:
|
10 Canoe Glide Lane , Brampton, L6R 2A8, Peel
|
|
Main Intersection:
|
Guru Nanak St/Dixie
|
|
Area:
|
Peel
|
|
Municipality:
|
Brampton
|
|
Neighbourhood:
|
Sandringham-Wellington
|
|
Beds:
|
3+1
|
|
Baths:
|
4
|
|
Kitchens:
|
|
|
Lot Size:
|
|
|
Parking:
|
3
|
|
Property Style:
|
2-Storey
|
|
Building/Land Area:
|
0
|
|
Property Type:
|
Semi-Detached
|
|
Listing Company:
|
RE/MAX GOLD REALTY INC.
|
|
|
|
|
|

81 Photos
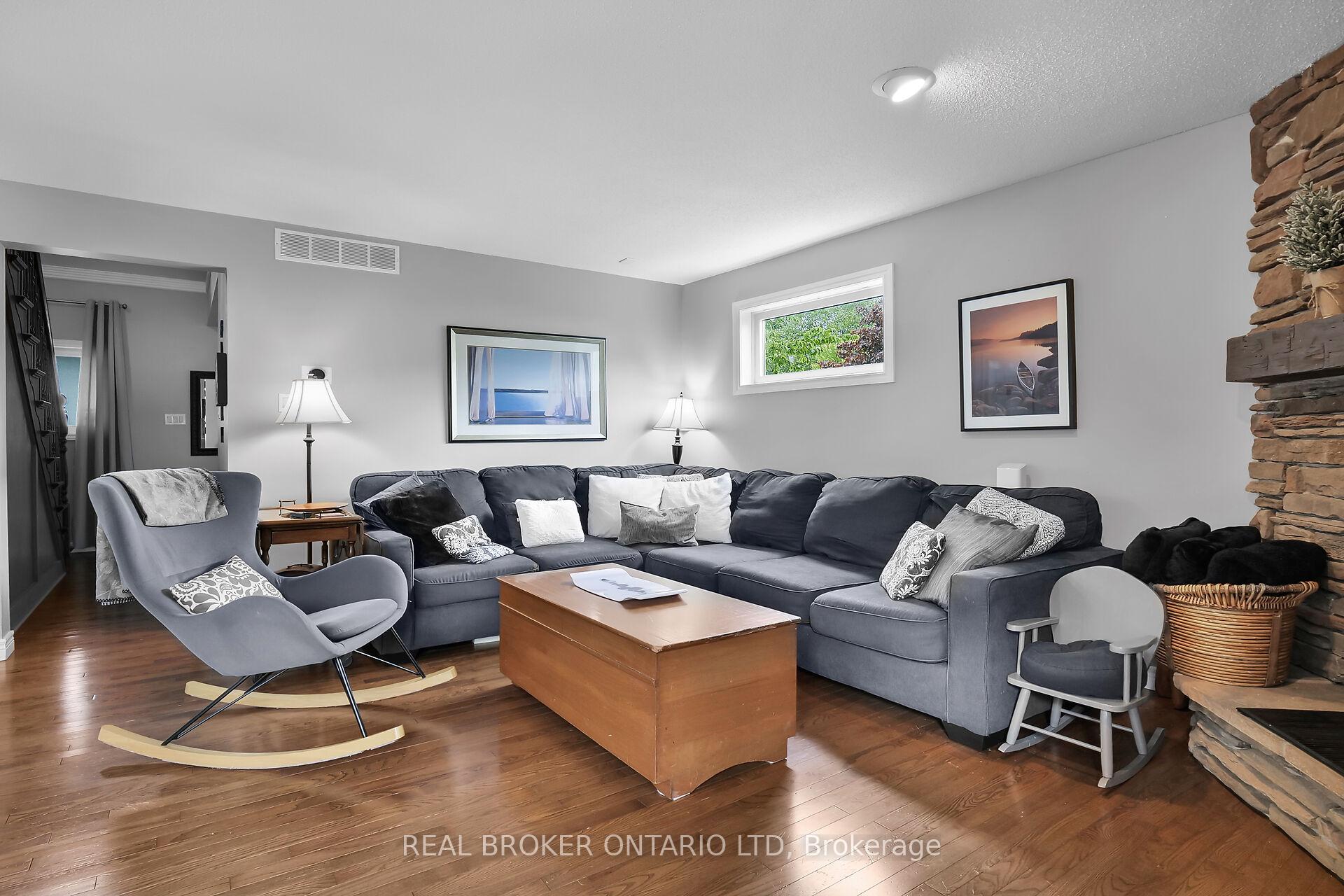
|
|
|
|
Price:
|
$1,049,900
|
|
Sold Price:
|
|
|
Taxes (2024):
|
$6,141
|
|
Maintenance Fee:
|
0
|
|
Address:
|
301&303 Frances Stre , Central Elgin, N5L 1B2, Elgin
|
|
Main Intersection:
|
Stanley Street
|
|
Area:
|
Elgin
|
|
Municipality:
|
Central Elgin
|
|
Neighbourhood:
|
Port Stanley
|
|
Beds:
|
5+1
|
|
Baths:
|
3
|
|
Kitchens:
|
|
|
Lot Size:
|
|
|
Parking:
|
4
|
|
Property Style:
|
2-Storey
|
|
Building/Land Area:
|
0
|
|
Property Type:
|
Detached
|
|
Listing Company:
|
REAL BROKER ONTARIO LTD
|
|
|
|
|
|

21 Photos
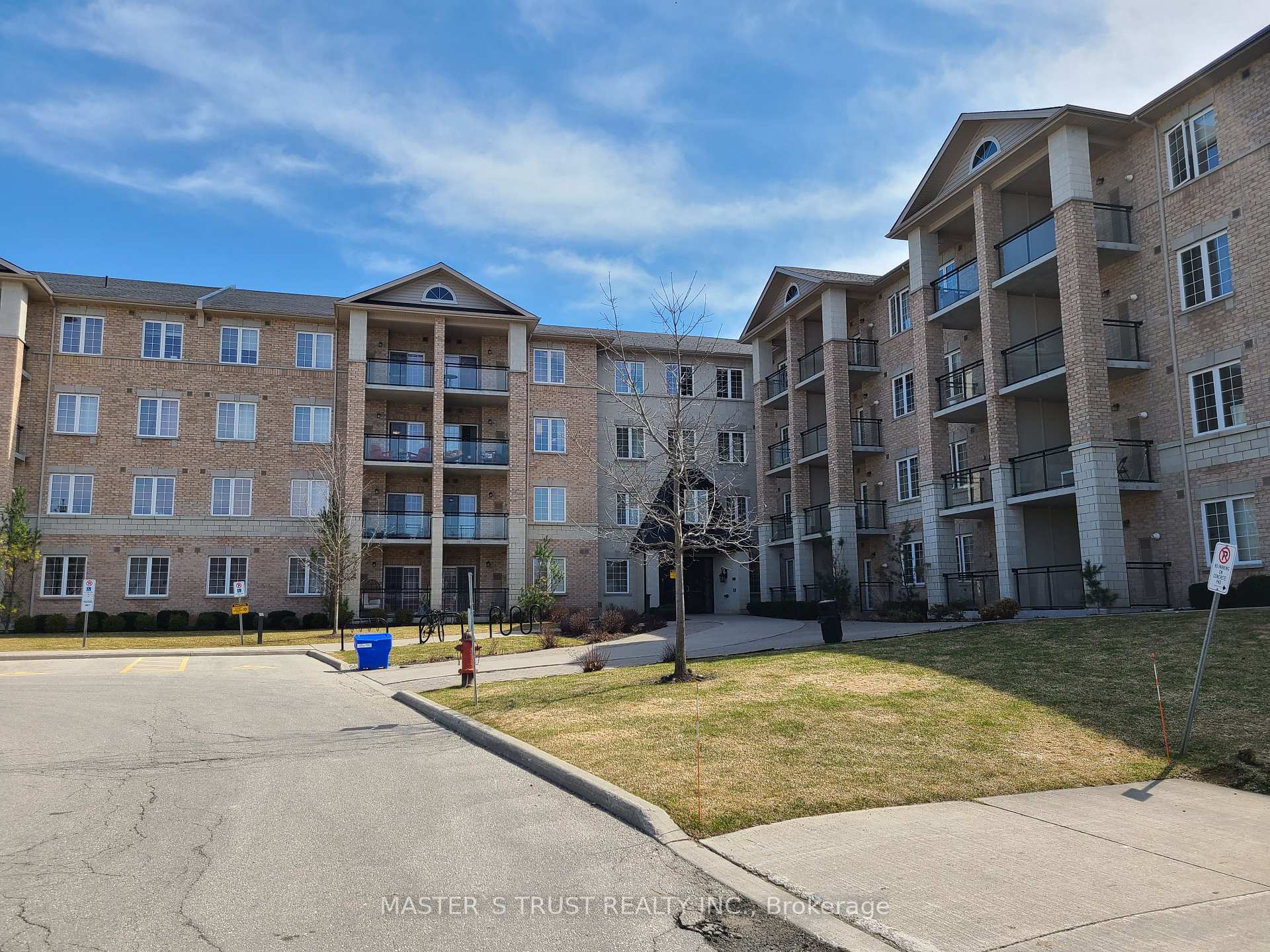
|
|
|
|
Price:
|
$559,900
|
|
Sold Price:
|
|
|
Taxes (2024):
|
$3,695
|
|
Maintenance Fee:
|
$358
|
|
Address:
|
1077 Gordon Stre , Guelph, N1G 0E3, Wellington
|
|
Main Intersection:
|
Gordon St/Kortright Rd W
|
|
Area:
|
Wellington
|
|
Municipality:
|
Guelph
|
|
Neighbourhood:
|
Kortright West
|
|
Beds:
|
2
|
|
Baths:
|
1
|
|
Kitchens:
|
|
|
Lot Size:
|
|
|
Parking:
|
0
|
|
Business Type:
|
Apartment
|
|
Building/Land Area:
|
0
|
|
Property Type:
|
Condo Apartment
|
|
Listing Company:
|
MASTER`S TRUST REALTY INC.
|
|
|
|
|
|

40 Photos
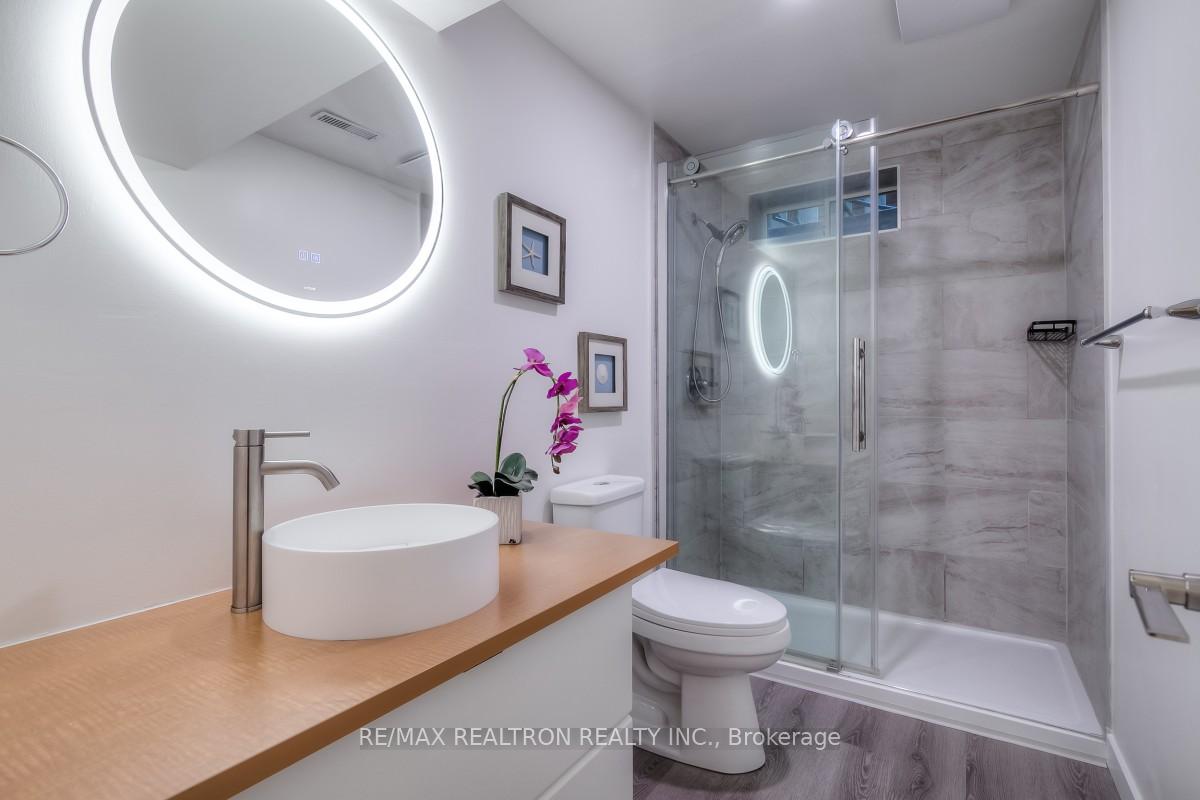
|
|
|
|
Price:
|
$1,199,000
|
|
Sold Price:
|
|
|
Taxes (2024):
|
$4,076
|
|
Maintenance Fee:
|
0
|
|
Address:
|
35 Miley Driv , Markham, L3R 4V1, York
|
|
Main Intersection:
|
Hwy 7 / McCowan Rd
|
|
Area:
|
York
|
|
Municipality:
|
Markham
|
|
Neighbourhood:
|
Markville
|
|
Beds:
|
3+1
|
|
Baths:
|
3
|
|
Kitchens:
|
|
|
Lot Size:
|
|
|
Parking:
|
4
|
|
Property Style:
|
2-Storey
|
|
Building/Land Area:
|
0
|
|
Property Type:
|
Detached
|
|
Listing Company:
|
RE/MAX REALTRON REALTY INC.
|
|
|
|
|
|

4 Photos
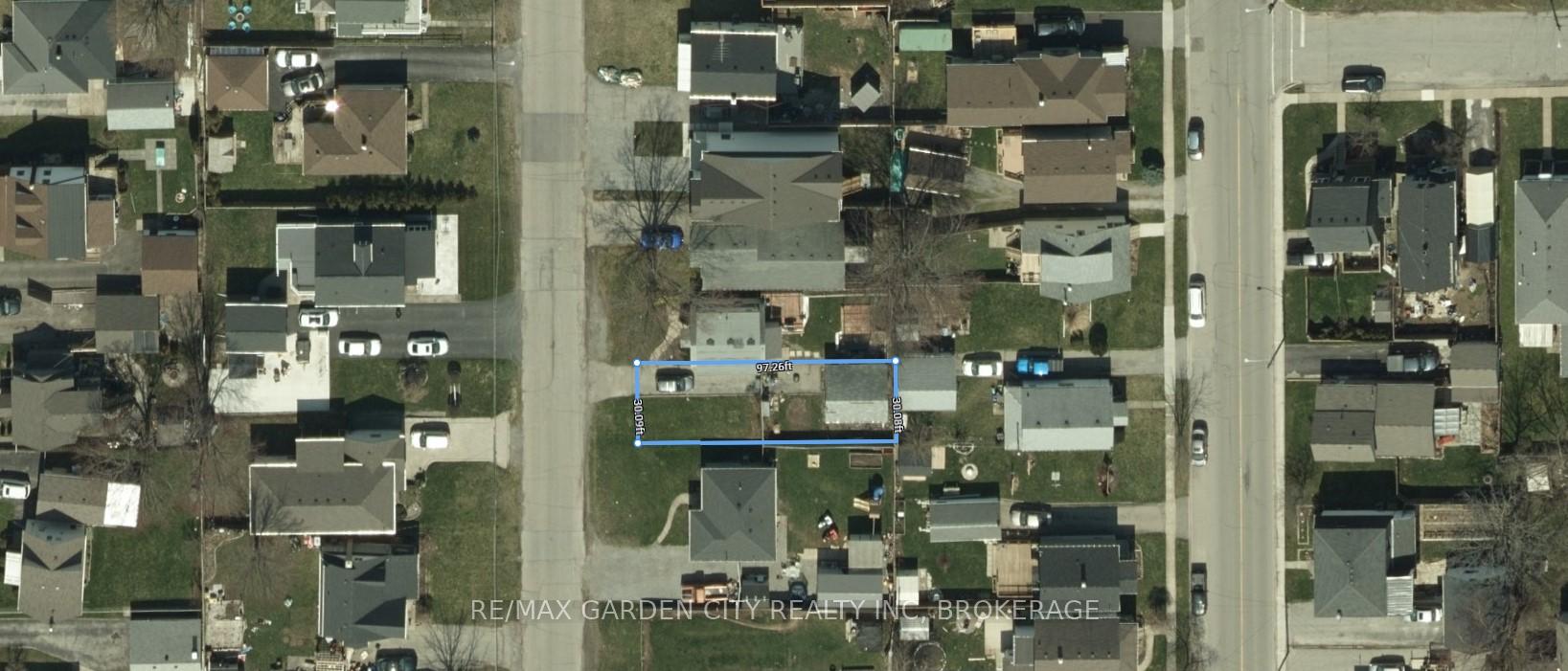
|
|
|
|
Price:
|
$139,900
|
|
Sold Price:
|
|
|
Taxes (2024):
|
$530
|
|
Maintenance Fee:
|
0
|
|
Address:
|
64 Knoll Stre , Port Colborne, L3K 5A6, Niagara
|
|
Main Intersection:
|
Killaly St. W.
|
|
Area:
|
Niagara
|
|
Municipality:
|
Port Colborne
|
|
Neighbourhood:
|
877 - Main Street
|
|
Beds:
|
0
|
|
Baths:
|
0
|
|
Kitchens:
|
|
|
Lot Size:
|
|
|
Parking:
|
0
|
|
Property Style:
|
|
|
Building/Land Area:
|
0
|
|
Property Type:
|
Vacant Land
|
|
Listing Company:
|
RE/MAX GARDEN CITY REALTY INC, BROKERAGE
|
|
|
|
|
|

5 Photos
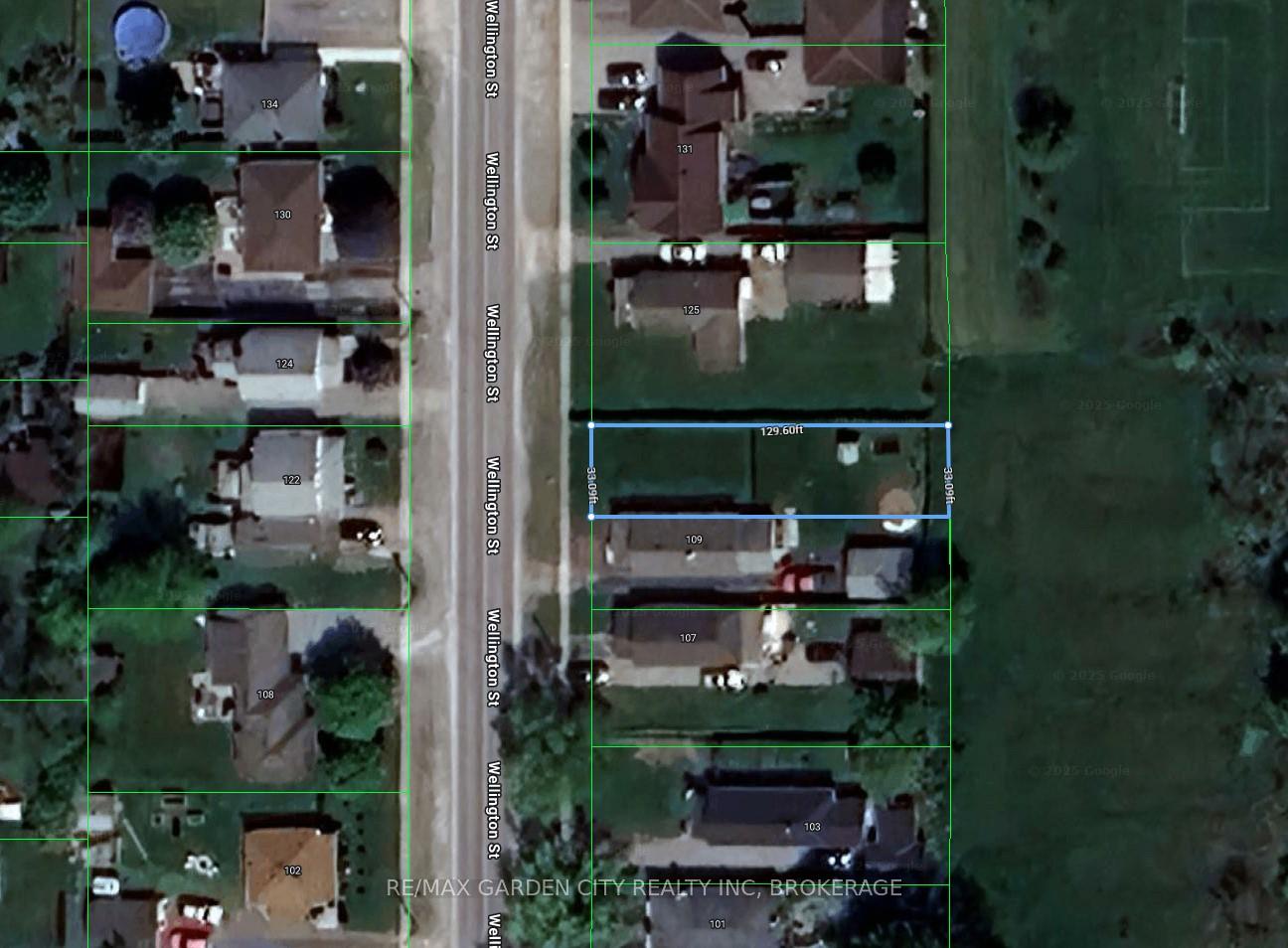
|
|
|
|
Price:
|
$139,900
|
|
Sold Price:
|
|
|
Taxes (2024):
|
$571
|
|
Maintenance Fee:
|
0
|
|
Address:
|
111 Wellington Stre , Port Colborne, L3K 2K1, Niagara
|
|
Main Intersection:
|
West on Killaly, North on Wellington
|
|
Area:
|
Niagara
|
|
Municipality:
|
Port Colborne
|
|
Neighbourhood:
|
Dufferin Grove
|
|
Beds:
|
0
|
|
Baths:
|
0
|
|
Kitchens:
|
|
|
Lot Size:
|
|
|
Parking:
|
0
|
|
Property Style:
|
|
|
Building/Land Area:
|
0
|
|
Property Type:
|
Vacant Land
|
|
Listing Company:
|
RE/MAX GARDEN CITY REALTY INC, BROKERAGE
|
|
|
|
|
|

49 Photos
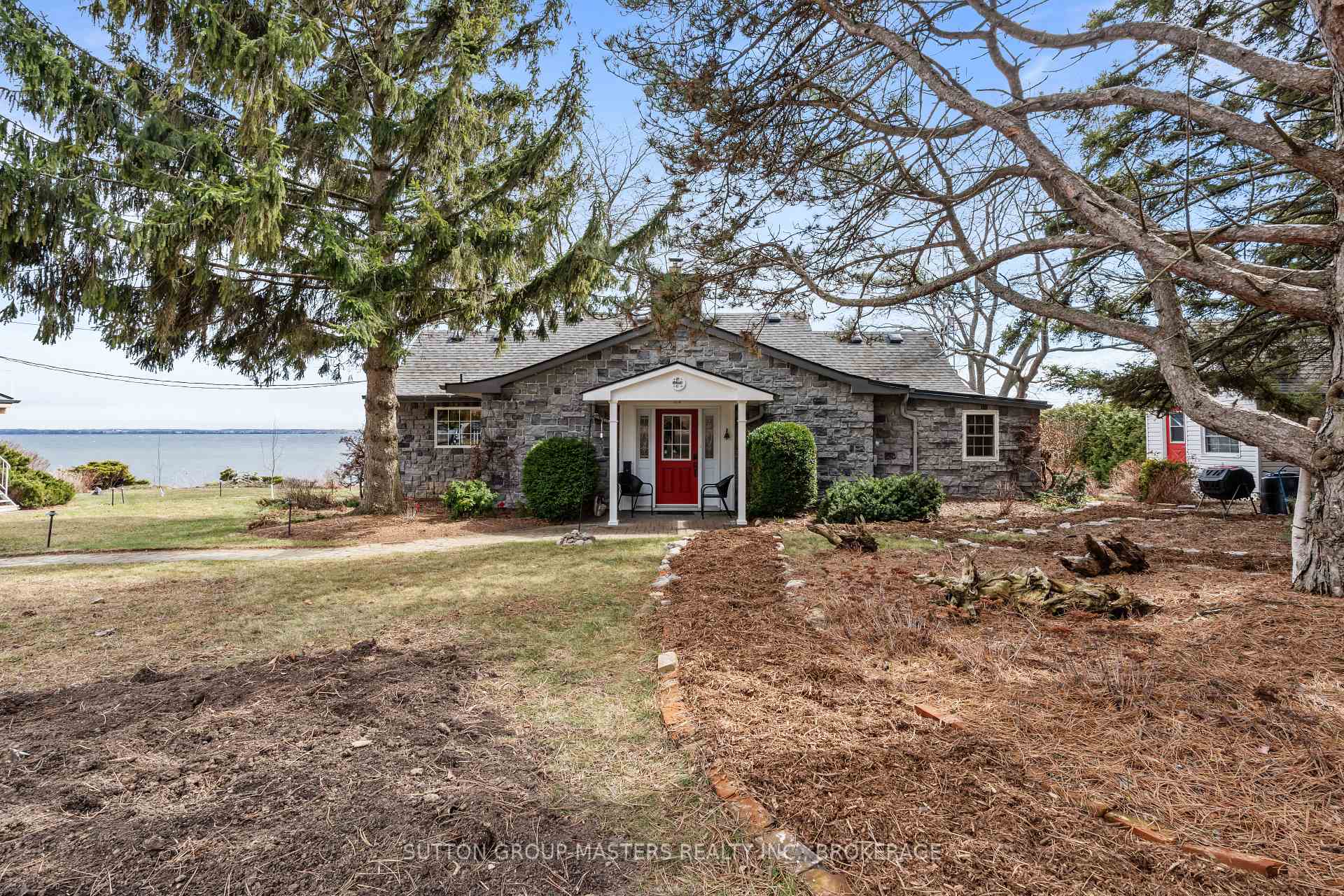
|
|
|
|
Price:
|
$1,374,900
|
|
Sold Price:
|
|
|
Taxes (2024):
|
$11,142
|
|
Maintenance Fee:
|
0
|
|
Address:
|
5540 Bath Road , Loyalist, K0H 1G0, Lennox & Addingt
|
|
Main Intersection:
|
Bath Rd near County RD 4
|
|
Area:
|
Lennox & Addington
|
|
Municipality:
|
Loyalist
|
|
Neighbourhood:
|
64 - Lennox and Addington - South
|
|
Beds:
|
2
|
|
Baths:
|
2
|
|
Kitchens:
|
|
|
Lot Size:
|
|
|
Parking:
|
1
|
|
Property Style:
|
Bungalow
|
|
Building/Land Area:
|
0
|
|
Property Type:
|
Detached
|
|
Listing Company:
|
SUTTON GROUP-MASTERS REALTY INC., BROKERAGE
|
|
|
|
|
|

41 Photos

|
|
|
|
Price:
|
$599,900
|
|
Sold Price:
|
|
|
Taxes (2024):
|
$3,462
|
|
Maintenance Fee:
|
$653
|
|
Address:
|
501 Adelaide Stre , Toronto, M5V 1T4, Toronto
|
|
Main Intersection:
|
KING and PORTLAND
|
|
Area:
|
Toronto
|
|
Municipality:
|
Toronto C01
|
|
Neighbourhood:
|
Waterfront Communities C1
|
|
Beds:
|
2
|
|
Baths:
|
2
|
|
Kitchens:
|
|
|
Lot Size:
|
|
|
Parking:
|
0
|
|
Business Type:
|
Apartment
|
|
Building/Land Area:
|
0
|
|
Property Type:
|
Condo Apartment
|
|
Listing Company:
|
CENTURY 21 KENNECT REALTY
|
|
|
|
|
|

16 Photos
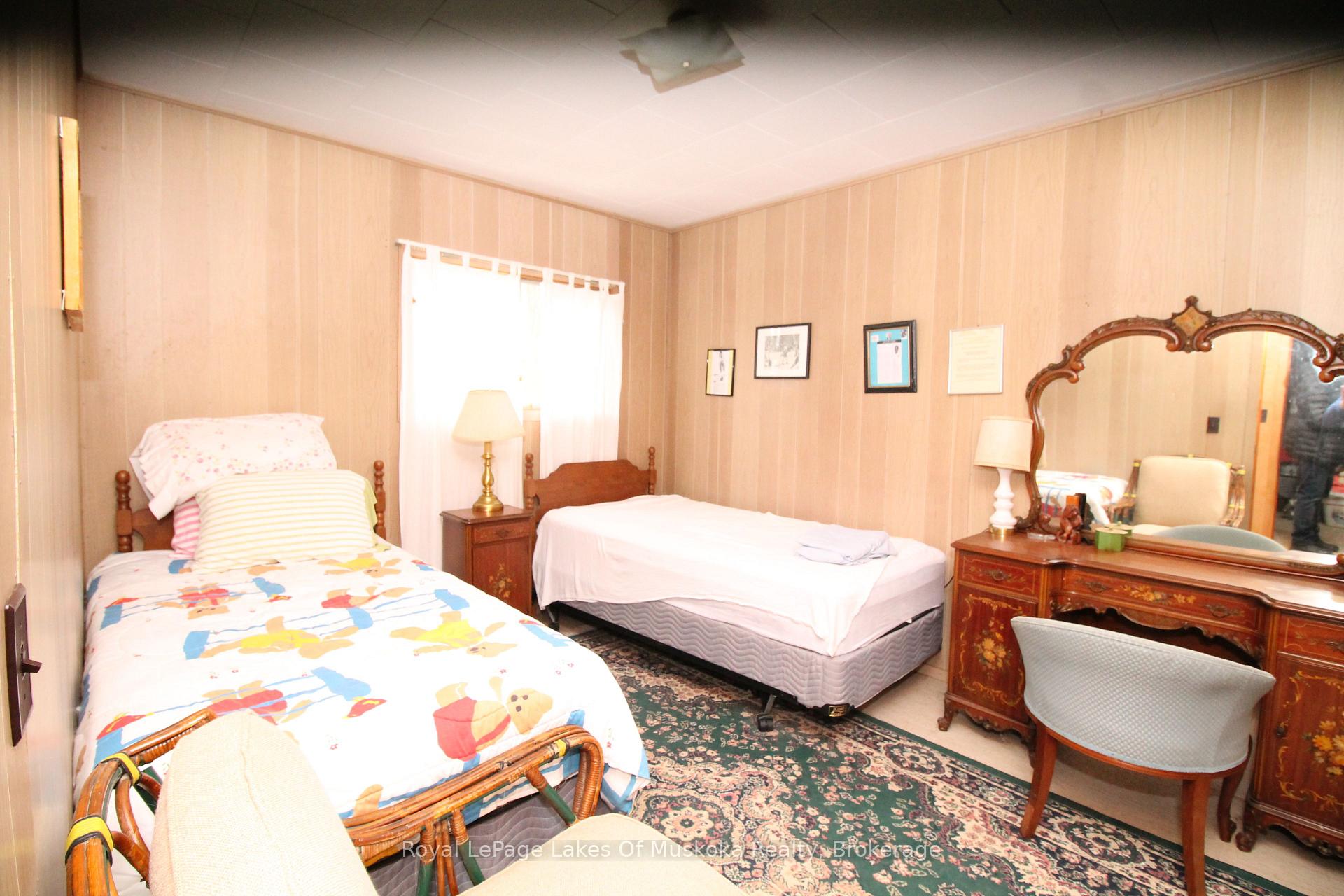
|
|
|
|
Price:
|
$469,900
|
|
Sold Price:
|
|
|
Taxes (2024):
|
$3,526
|
|
Maintenance Fee:
|
0
|
|
Address:
|
1671 Kilworthy Road , Gravenhurst, P0E 1N0, Muskoka
|
|
Main Intersection:
|
Kilworthy Road/Southwood Road
|
|
Area:
|
Muskoka
|
|
Municipality:
|
Gravenhurst
|
|
Neighbourhood:
|
Morrison
|
|
Beds:
|
3
|
|
Baths:
|
1
|
|
Kitchens:
|
|
|
Lot Size:
|
|
|
Parking:
|
4
|
|
Property Style:
|
Bungalow-Raised
|
|
Building/Land Area:
|
0
|
|
Property Type:
|
Detached
|
|
Listing Company:
|
Royal LePage Lakes Of Muskoka Realty
|
|
|
|
|
|

35 Photos
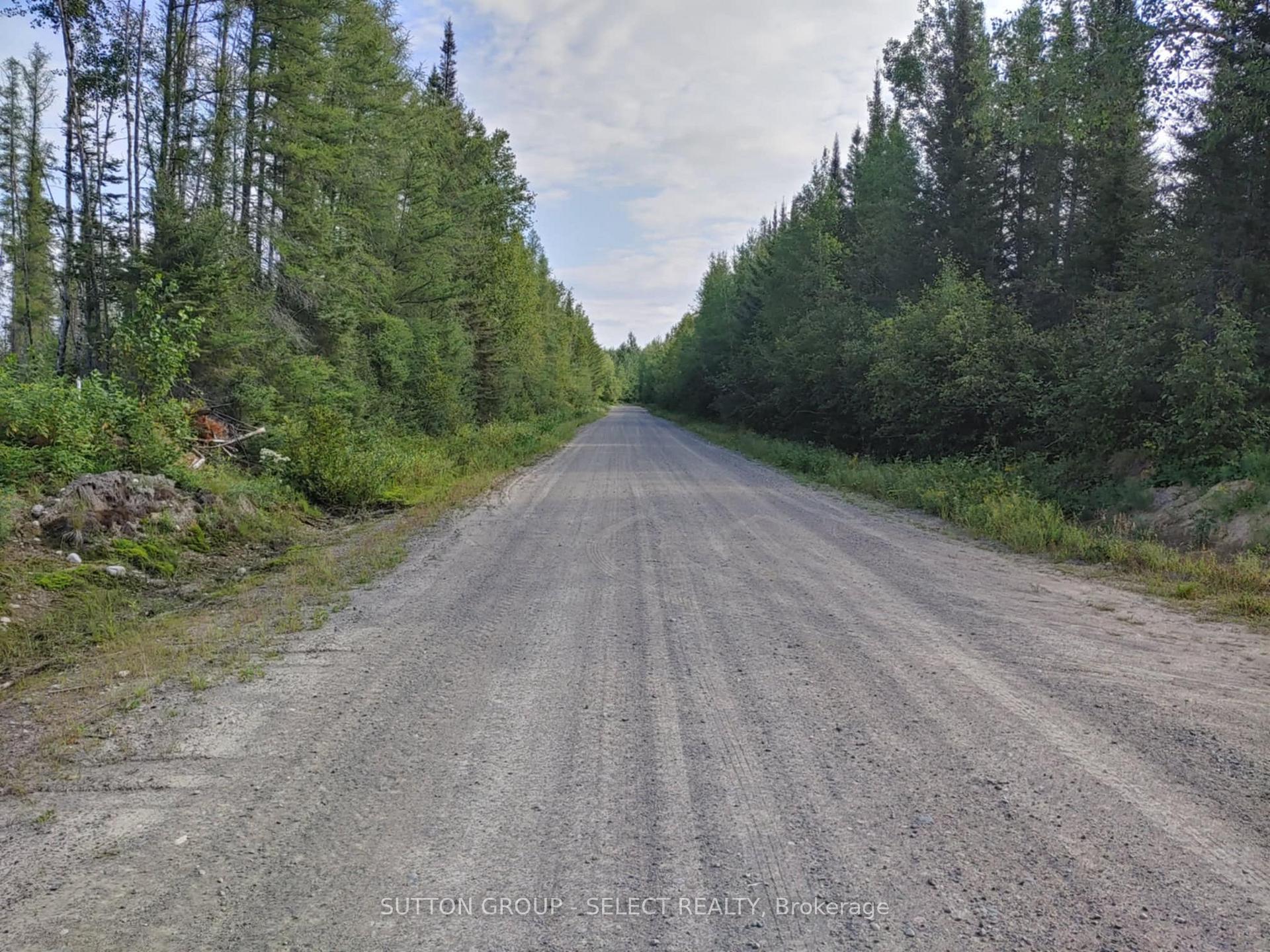
|
|
|
|
Price:
|
$299,990
|
|
Sold Price:
|
|
|
Taxes (2024):
|
$203
|
|
Maintenance Fee:
|
0
|
|
Address:
|
LOT 5 CON 1 Road , Timiskaming Remote Area, P0J 1M0, Timiskaming
|
|
Main Intersection:
|
Indian Bay Road
|
|
Area:
|
Timiskaming
|
|
Municipality:
|
Timiskaming Remote Area
|
|
Neighbourhood:
|
TIM - Outside - Rural
|
|
Beds:
|
0
|
|
Baths:
|
0
|
|
Kitchens:
|
|
|
Lot Size:
|
|
|
Parking:
|
0
|
|
Property Style:
|
|
|
Building/Land Area:
|
0
|
|
Property Type:
|
Vacant Land
|
|
Listing Company:
|
SUTTON GROUP - SELECT REALTY
|
|
|
|
|
|

50 Photos
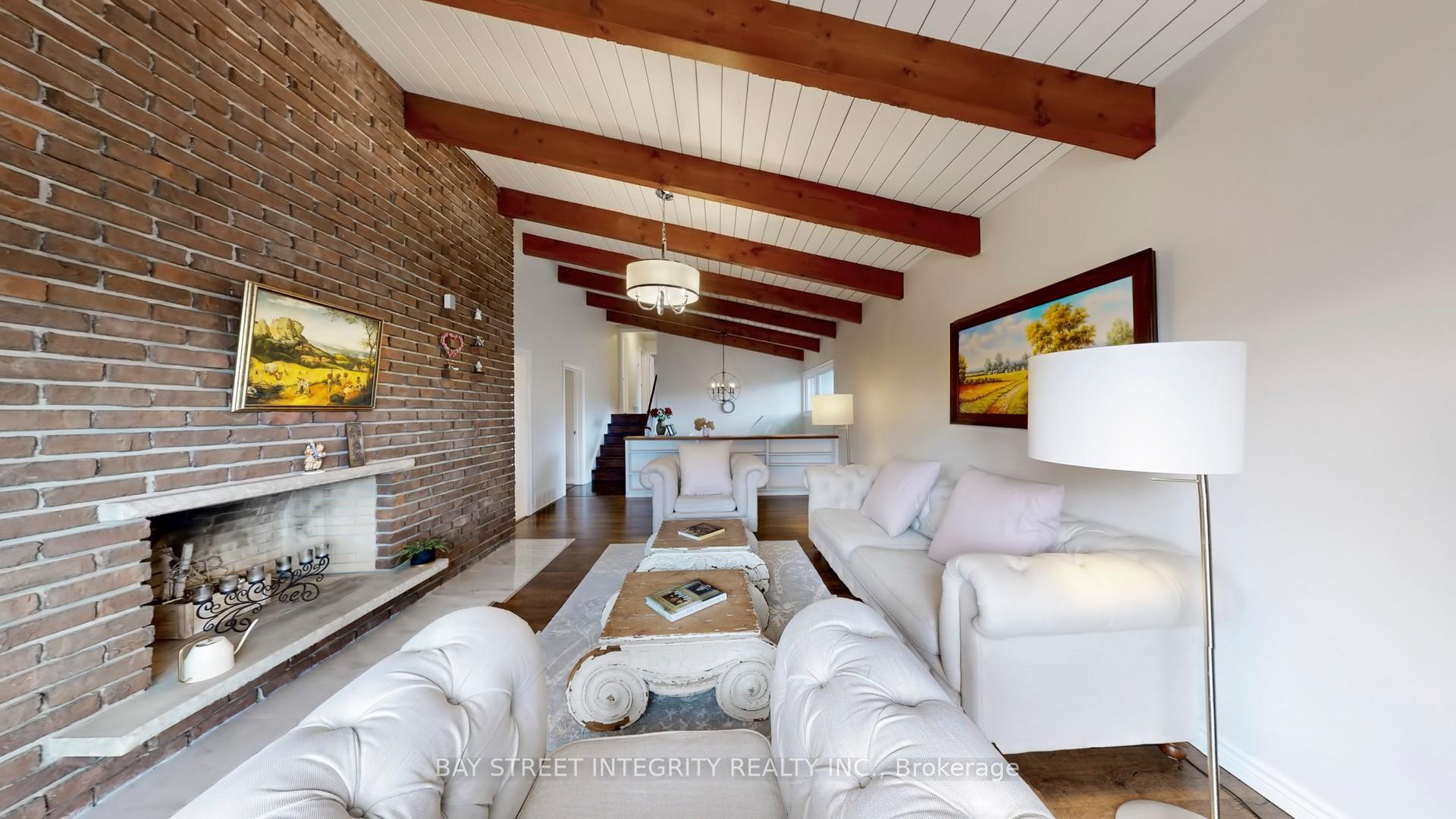
|
|
|
|
Price:
|
$2,588,000
|
|
Sold Price:
|
|
|
Taxes (2024):
|
$10,372
|
|
Maintenance Fee:
|
0
|
|
Address:
|
29 Ruden Cres , Toronto, M3A 3H4, Toronto
|
|
Main Intersection:
|
York Mills/Don Mills
|
|
Area:
|
Toronto
|
|
Municipality:
|
Toronto C13
|
|
Neighbourhood:
|
Parkwoods-Donalda
|
|
Beds:
|
5
|
|
Baths:
|
3
|
|
Kitchens:
|
|
|
Lot Size:
|
|
|
Parking:
|
4
|
|
Property Style:
|
Sidesplit 5
|
|
Building/Land Area:
|
0
|
|
Property Type:
|
Detached
|
|
Listing Company:
|
BAY STREET INTEGRITY REALTY INC.
|
|
|
|
|
|

38 Photos
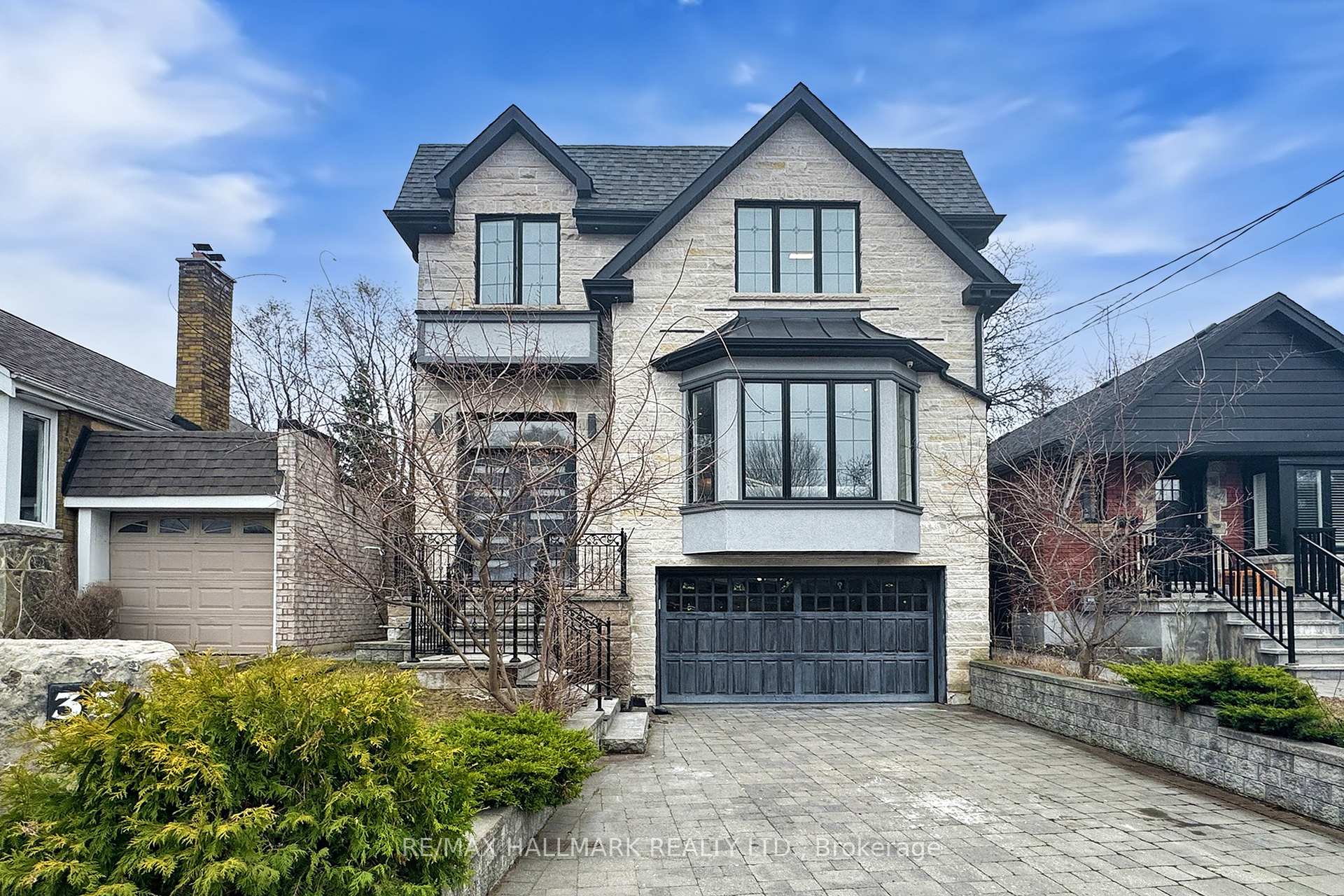
|
|
|
|
Price:
|
$2,195,000
|
|
Sold Price:
|
|
|
Taxes (2025):
|
$8,133
|
|
Maintenance Fee:
|
0
|
|
Address:
|
35 Davies Cres , Toronto, M4J 2X7, Toronto
|
|
Main Intersection:
|
Don Mills/O'conner
|
|
Area:
|
Toronto
|
|
Municipality:
|
Toronto E03
|
|
Neighbourhood:
|
East York
|
|
Beds:
|
4
|
|
Baths:
|
5
|
|
Kitchens:
|
|
|
Lot Size:
|
|
|
Parking:
|
2
|
|
Property Style:
|
2-Storey
|
|
Building/Land Area:
|
0
|
|
Property Type:
|
Detached
|
|
Listing Company:
|
RE/MAX HALLMARK REALTY LTD.
|
|
|
|
|
|

53 Photos
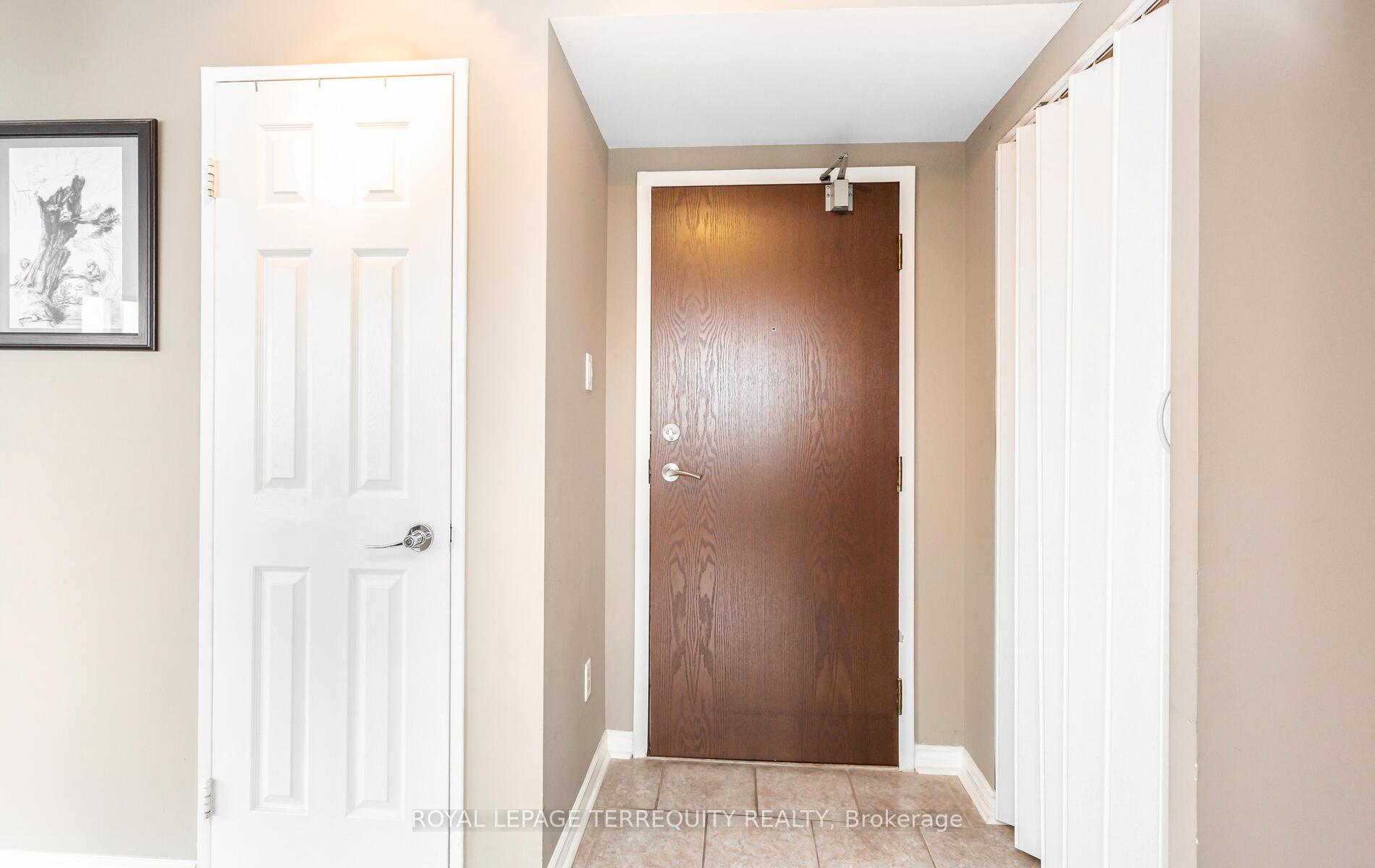
|
|
|
|
Price:
|
$585,000
|
|
Sold Price:
|
|
|
Taxes (2024):
|
$2,461
|
|
Maintenance Fee:
|
$1,096
|
|
Address:
|
50 Kingsbridge Garden Circ , Mississauga, L5R 1Y2, Peel
|
|
Main Intersection:
|
Hurontario & Eglinton
|
|
Area:
|
Peel
|
|
Municipality:
|
Mississauga
|
|
Neighbourhood:
|
Hurontario
|
|
Beds:
|
2+1
|
|
Baths:
|
2
|
|
Kitchens:
|
|
|
Lot Size:
|
|
|
Parking:
|
0
|
|
Business Type:
|
Apartment
|
|
Building/Land Area:
|
0
|
|
Property Type:
|
Condo Apartment
|
|
Listing Company:
|
ROYAL LEPAGE TERREQUITY REALTY
|
|
|
|
|
|

47 Photos
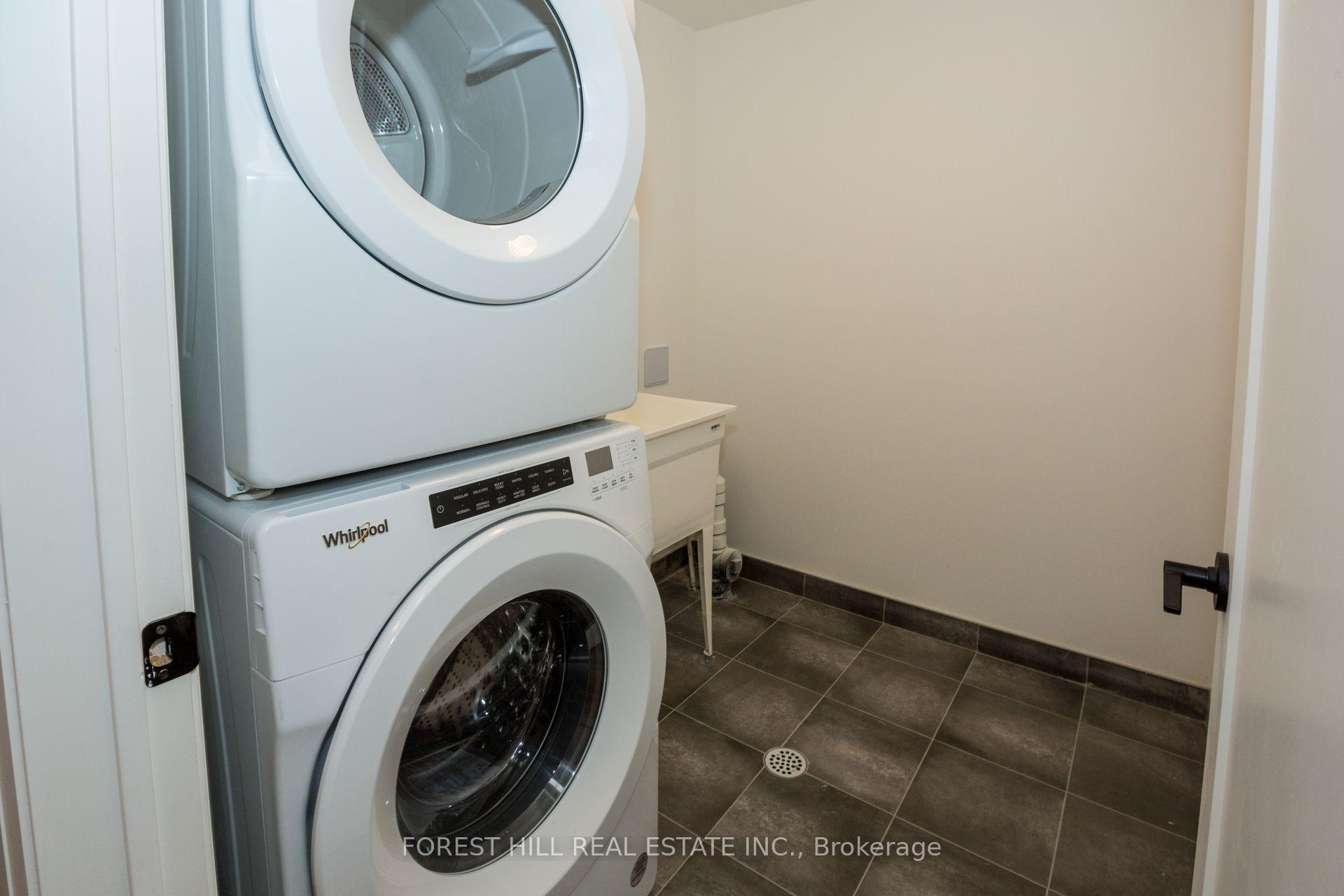
|
|
|
|
Price:
|
$1,489,800
|
|
Sold Price:
|
|
|
Taxes (2025):
|
$7,865
|
|
Maintenance Fee:
|
0
|
|
Address:
|
138 Alton Cres , Vaughan, L4J 0M1, York
|
|
Main Intersection:
|
Centre St and Atkinson Ave
|
|
Area:
|
York
|
|
Municipality:
|
Vaughan
|
|
Neighbourhood:
|
Uplands
|
|
Beds:
|
3
|
|
Baths:
|
3
|
|
Kitchens:
|
|
|
Lot Size:
|
|
|
Parking:
|
0
|
|
Property Style:
|
3-Storey
|
|
Building/Land Area:
|
0
|
|
Property Type:
|
Att/Row/Townhouse
|
|
Listing Company:
|
FOREST HILL REAL ESTATE INC.
|
|
|
|
|
|

59 Photos
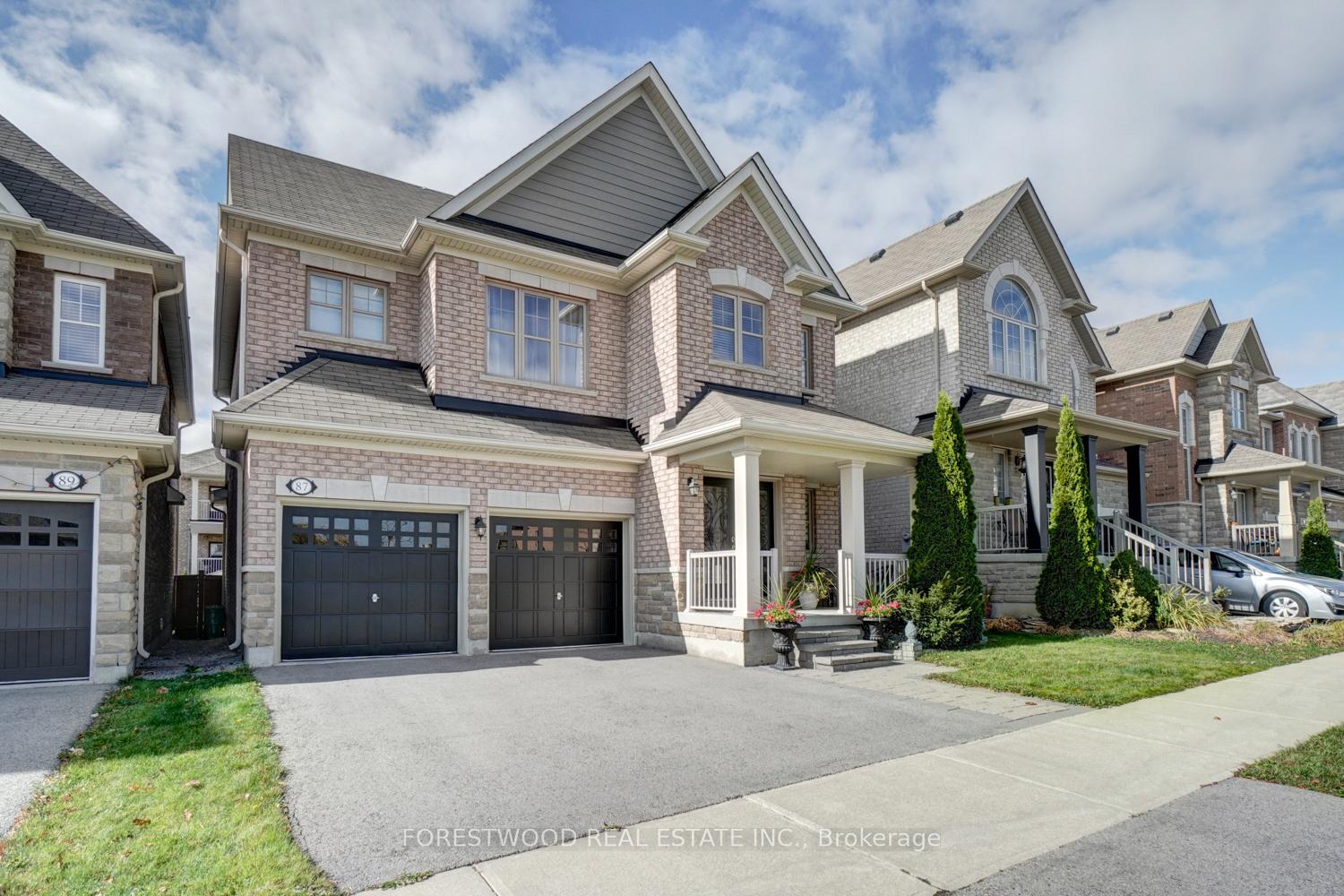
|
|
|
|
Price:
|
$1,289,000
|
|
Sold Price:
|
|
|
Taxes (2024):
|
$7,587
|
|
Maintenance Fee:
|
0
|
|
Address:
|
87 Leadership Driv , Brampton, L6Y 5T4, Peel
|
|
Main Intersection:
|
Queen St/ James Potter
|
|
Area:
|
Peel
|
|
Municipality:
|
Brampton
|
|
Neighbourhood:
|
Credit Valley
|
|
Beds:
|
4
|
|
Baths:
|
4
|
|
Kitchens:
|
|
|
Lot Size:
|
|
|
Parking:
|
3
|
|
Property Style:
|
2-Storey
|
|
Building/Land Area:
|
0
|
|
Property Type:
|
Detached
|
|
Listing Company:
|
FORESTWOOD REAL ESTATE INC.
|
|
|
|
|
|

9 Photos
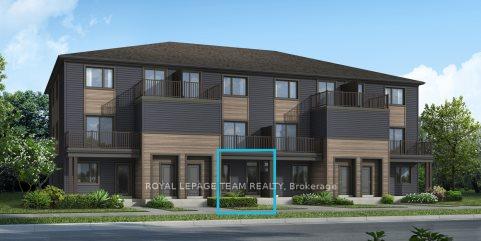
|
|
|
|
Price:
|
$467,990
|
|
Sold Price:
|
|
|
Taxes (2024):
|
|
|
Maintenance Fee:
|
$330
|
|
Address:
|
543 Celestine Private N/A , Barrhaven, K2J 4H7, Ottawa
|
|
Main Intersection:
|
Chapman Mills Drive & Greenbank Rd
|
|
Area:
|
Ottawa
|
|
Municipality:
|
Barrhaven
|
|
Neighbourhood:
|
7704 - Barrhaven - Heritage Park
|
|
Beds:
|
3
|
|
Baths:
|
2
|
|
Kitchens:
|
|
|
Lot Size:
|
|
|
Parking:
|
1
|
|
Business Type:
|
Stacked Townhous
|
|
Building/Land Area:
|
0
|
|
Property Type:
|
Condo Townhouse
|
|
Listing Company:
|
ROYAL LEPAGE TEAM REALTY
|
|
|
|
|
|

26 Photos
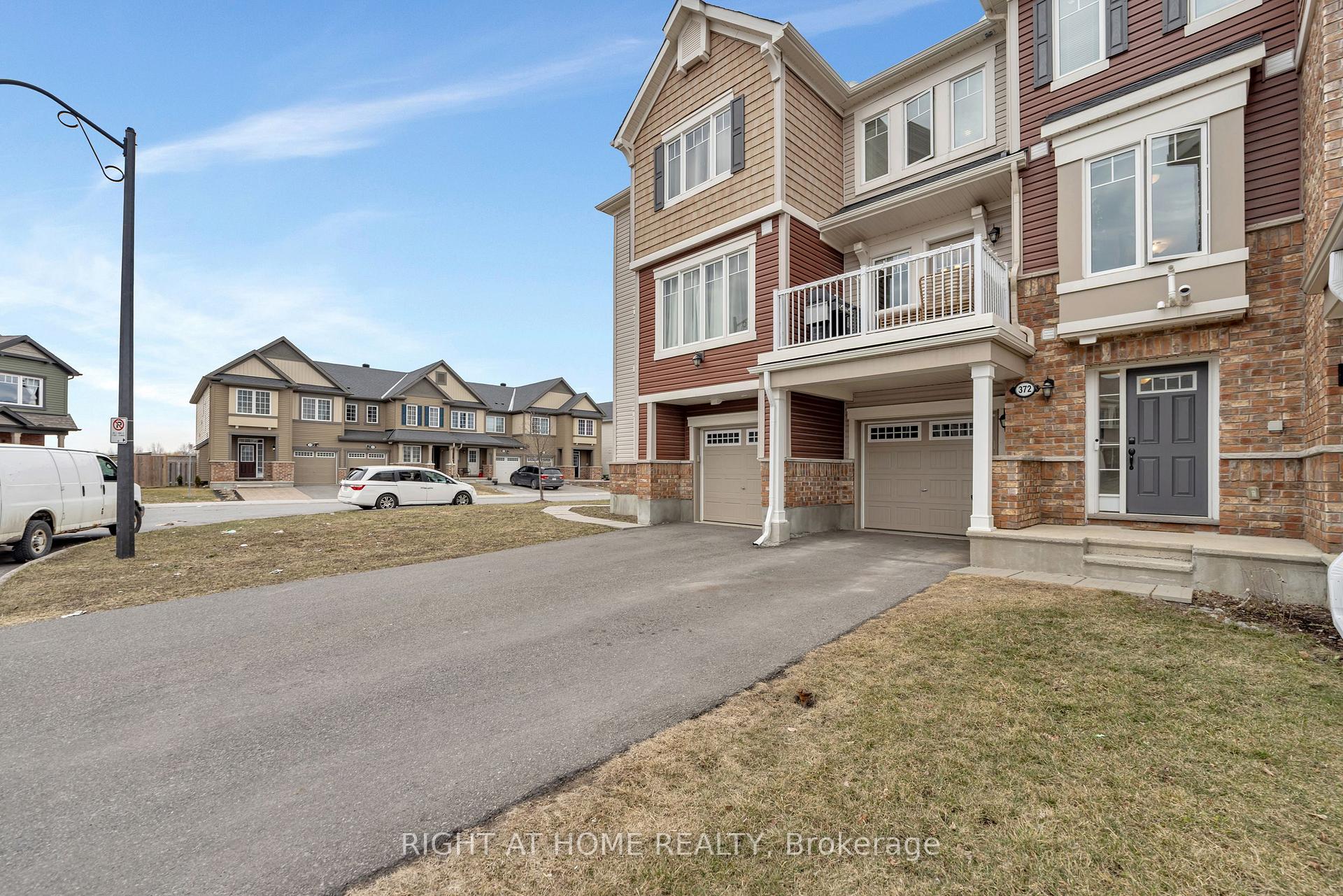
|
|
|
|
Price:
|
$519,900
|
|
Sold Price:
|
|
|
Taxes (2024):
|
$3,240
|
|
Maintenance Fee:
|
0
|
|
Address:
|
372 Willow Aster Circ , Orleans - Cumberland and Area, K4A 3V1, Ottawa
|
|
Main Intersection:
|
Brian Coburn
|
|
Area:
|
Ottawa
|
|
Municipality:
|
Orleans - Cumberland and Area
|
|
Neighbourhood:
|
1111 - Navan
|
|
Beds:
|
2+2
|
|
Baths:
|
3
|
|
Kitchens:
|
|
|
Lot Size:
|
|
|
Parking:
|
2
|
|
Property Style:
|
3-Storey
|
|
Building/Land Area:
|
0
|
|
Property Type:
|
Att/Row/Townhouse
|
|
Listing Company:
|
RIGHT AT HOME REALTY
|
|
|
|
|
|

9 Photos
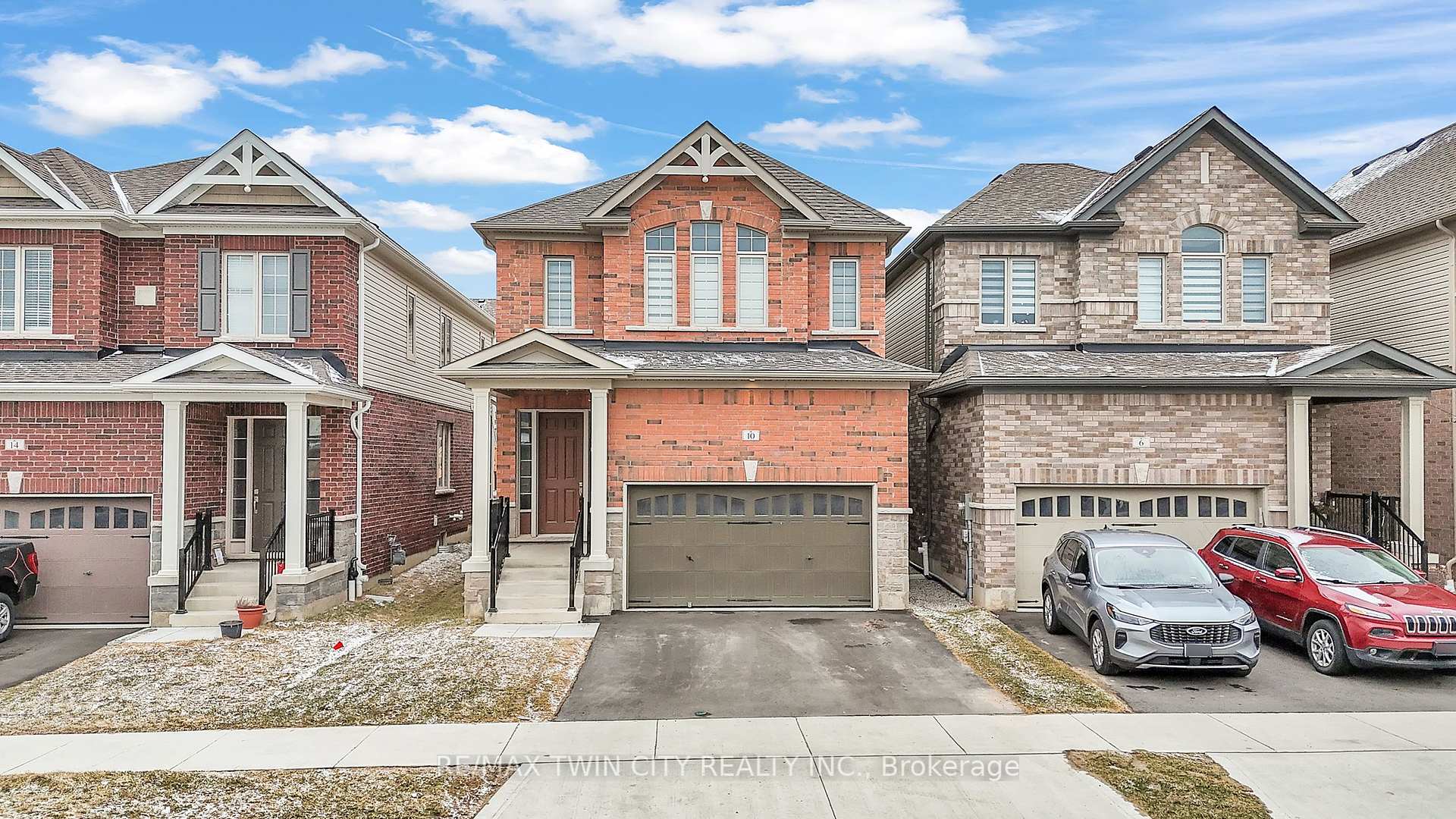
|
|
|
|
Price:
|
$1,075,000
|
|
Sold Price:
|
|
|
Taxes (2024):
|
$6,071
|
|
Maintenance Fee:
|
0
|
|
Address:
|
10 Georgina Stre , Kitchener, N2R 0S6, Waterloo
|
|
Main Intersection:
|
FISCHER HALLMAN/ HURON ROAD
|
|
Area:
|
Waterloo
|
|
Municipality:
|
Kitchener
|
|
Neighbourhood:
|
Dufferin Grove
|
|
Beds:
|
4
|
|
Baths:
|
4
|
|
Kitchens:
|
|
|
Lot Size:
|
|
|
Parking:
|
2
|
|
Property Style:
|
2-Storey
|
|
Building/Land Area:
|
0
|
|
Property Type:
|
Detached
|
|
Listing Company:
|
RE/MAX TWIN CITY REALTY INC.
|
|
|
|
|
|

40 Photos
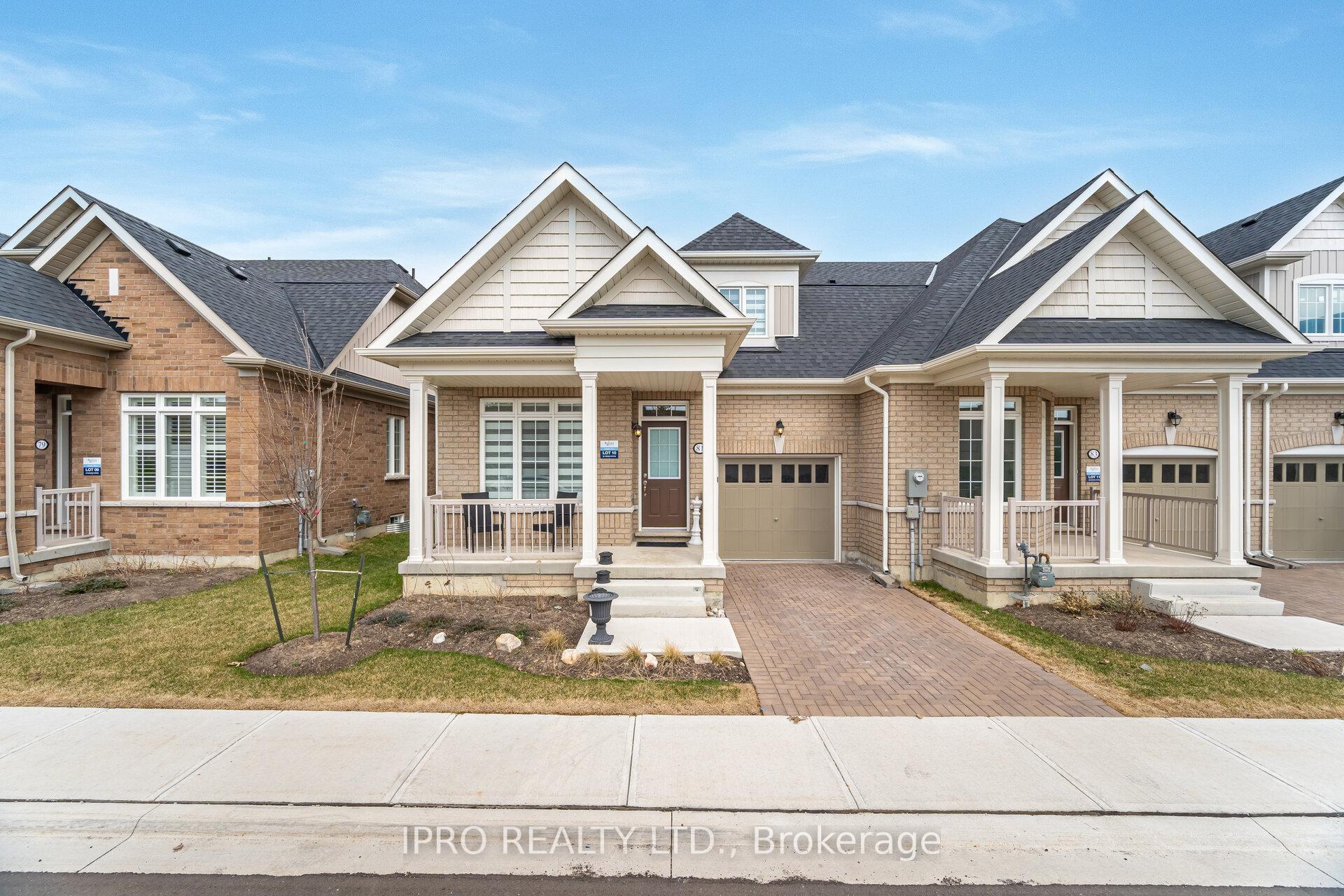
|
|
|
|
Price:
|
$964,900
|
|
Sold Price:
|
|
|
Taxes (2024):
|
$1,948
|
|
Maintenance Fee:
|
$586
|
|
Address:
|
81 Muzzo Driv , Brampton, L6R 3Y4, Peel
|
|
Main Intersection:
|
Sandalwood Pkwy & Hwy 410
|
|
Area:
|
Peel
|
|
Municipality:
|
Brampton
|
|
Neighbourhood:
|
Sandringham-Wellington
|
|
Beds:
|
2+1
|
|
Baths:
|
3
|
|
Kitchens:
|
|
|
Lot Size:
|
|
|
Parking:
|
1
|
|
Business Type:
|
Bungaloft
|
|
Building/Land Area:
|
0
|
|
Property Type:
|
Condo Townhouse
|
|
Listing Company:
|
IPRO REALTY LTD.
|
|
|
|
|
|
|
|
|