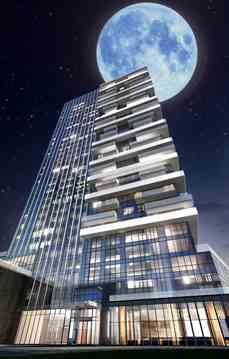Hi! This plugin doesn't seem to work correctly on your browser/platform.

Selene is the seventh, and final, phase of Metrogate. Designed with clean, contemporary lines, Selene is a striking addition to the Metrogate community, a worthy finishing touch to the sought-after lifestyle Tridel has carefully cultivated.
As you gravitate towards the building, you’re greeted by the warm, light-infused lobby that gently draws you in; contemporary touches and purposeful design invite you to stay a while. All at once, you’re embraced by the allure of natural materials, all arranged with an artful, modern aesthetic.
At Selene, every little detail has been carefully considered, purposefully fashioned with your comfort and luxury in mind. It’s these details that transform a beautiful space into a beautiful home.

The Comforts Of Home
It all starts with a linger-worthy lobby.
Sleek swaths of stone mingle with welcoming, well-lit, clean-lined spaces to provide a flawless first impression. An attentive concierge sees to it that all your needs are met, even before you have any. It’s all in the details.
Warm, contemporary touches draw you in for an engaging atmosphere that can only be achieved when the right lighting, materials, and placement are fused with purposeful design. A gym that’s far from routine.
A state-of-the-art, fully equipped fitness centre designed to help you maintain Zen-like focus with every flex and stretch. You’ll actually look forward to your daily workouts in a space that leaves you refreshed and rejuvenated. Realign, on and off the mat.
Clean, muted tones and natural materials help you feel grounded in our bliss-enhancing sanctuary yoga space, designed with your breath in mind. Inhale. Exhale. Repeat. A host of hosting options.
Take your next gathering to the next level with our warm and sophisticated communal spaces. Choose from a private dining room, media room or games room, each designed with your ease of entertaining in mind. Things look good from up here.
Lounge in the open-air, eco-friendly green space on an expansive rooftop patio. Dine al fresco and revel in the mouth-watering scents of barbecue amidst rustling leaves. From up here, things are looking good.
Selene is a condo development by Tridel in preconstruction at Village Green Square, Toronto. From city life to greener pastures, getting there is simple. You’re right by the 401 and DVP – so head downtown by car, or choose from multiple transit options, including the nearby GO Station. If you’re feeling outdoorsy, visit one of several nearby green spaces, and get centred surrounded by nature.
|
|
Project Name :
Selene
|
|
Builders :
Tridel Corporation
|
|
Project Status :
Pre-Construction
|
|
Approx Occupancy Date :
Winter/Spring 2020
|
|
Address :
Village Green Square Toronto, Ontario
|
|
Number Of Buildings :
1
|
|
City :
Scarborough
|
|
Main Intersection :
Kennedy Rd & 401 Hwy
|
|
Area :
Toronto
|
|
Municipality :
Toronto E07
|
|
Neighborhood :
Agincourt South - Malvern West
|
|
Condo Type :
High Rise Condo
|
|
Condo Style :
Condo
|
|
Building Size :
31
|
|
Unit Size :
From 565 SqFt
Up to 1040 SqFt
|
|
Number Of Units :
310
|
|
Ceiling Height :
From 8'0" to 9'0"
|
|
Nearby Parks :
Metrogate Park, Collingwood Park
|
|
Public Transport :
TTC Public Transportation
|
|
|
|
 Pre-construction
Pre-construction
 Under-construction
Under-construction
 Completed
Completed
|
|
|
The data contained on these pages is provided purely for reference purposes. Due care has been exercised to ensure that the statements contained here are fully accurate, but no liability exists for the misuse of any data, information, facts, figures, or any other elements; as well as for any errors, omissions, deficiencies, defects, or typos in the content of all pre-sale and pre-construction projects content. All floor plans dimensions, specifications and drawings are approximate and actual square footage may vary from the stated floor plan. The operators of these web pages do not directly represent the builders. E&OE.
|
|
|
|
|
|
|