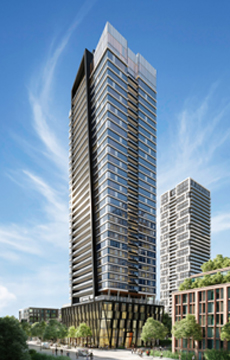Hi! This plugin doesn't seem to work correctly on your browser/platform.

The Riv is a new condo community by Broccolini currently in preconstruction at 91 River Street, Toronto. The community is scheduled for completion in 2028. The Riv has a total of 388 units.
Remarkable amenities have been curated to support your well-being. From a state-of-the-art gym with the latest equipment, to a Co-work/Business Studio with private workspaces, meeting rooms and comfortable seating, all the way to a yoga studio for moments of calm, The Riv ushers in the future of wellness.
Amenities include:Indoor fireplace, Private workspaces, Meeting rooms, Gym, Coworking/business studio, Yoga studio, Soiree Lounge
Step into your future at The Riv Condos by Broccolini, an iconic residence located on the revitalized Don River in the new downtown east. Experience an exciting area of existing and up-and-coming developments including the future East Harbour Development and Transit hub, the new Ontario Line Subway, and the Port Lands Waterfront redevelopment.
|
|
Project Name :
The Riv
|
|
Builders :
Broccolini
|
|
Project Status :
Pre-Construction
|
|
Approx Occupancy Date :
2028
|
|
Address :
91 River St, Toronto, ON M5A 3P4
|
|
City :
Downtown Toronto
|
|
Main Intersection :
Queen St East & River St.
|
|
Area :
Toronto
|
|
Municipality :
C08
|
|
Neighborhood :
Regent Park
|
|
Architect :
IBI Group
|
|
Interior Designers :
Patton Design Studio
|
|
Condo Type :
High Rise Condo
|
|
Condo Style :
Condo
|
|
Building Size :
34
|
|
Number Of Units :
388
|
|
Nearby Parks :
Regent Park, Oak Street Park, Anniversary Park
|
|
|
|
 Pre-construction
Pre-construction
 Under-construction
Under-construction
 Completed
Completed
|
|
|
The data contained on these pages is provided purely for reference purposes. Due care has been exercised to ensure that the statements contained here are fully accurate, but no liability exists for the misuse of any data, information, facts, figures, or any other elements; as well as for any errors, omissions, deficiencies, defects, or typos in the content of all pre-sale and pre-construction projects content. All floor plans dimensions, specifications and drawings are approximate and actual square footage may vary from the stated floor plan. The operators of these web pages do not directly represent the builders. E&OE.
|
|
|
|
|
|
|