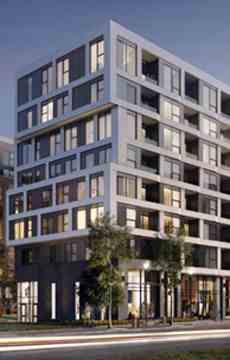Hi! This plugin doesn't seem to work correctly on your browser/platform.

The Branch Condos is a new condo development by Zancor Homes currently in preconstruction at 2450 Old Bronte Road, Oakville. Eight storeys of one, two and three bedroom suites from the high $300s, coming soon to Old Bronte Road and Dundas Street West.
Amenities includes: Fully equipped BBQ area, 24-Hour Concierge, Central Courtyard , Cycle-Friendly, Fitness Studio with a Dedicated Yoga and Stretch Room, Guest Suites, Hot Tub, Uber/Taxi Lounge, Media Lounge , Three Storey Lobby, Bistro and Private Dining Areas, Pet Wash and Spa Area, Pool, Sauna, Security , Rain Room , Summer Kitchen with Terrace and Chef's table.
Modern Condos in Oakville. Start small. Go big. Start over. Go again. Start up. Go further. This is where it begins – your home base, haven and launch pad. Start here. Go anywhere.
|
|
Project Name :
The Branch II
|
|
Builders :
Zancor Homes
|
|
Project Status :
Pre-Construction
|
|
Address :
2450 Old Bronte Rd Oakville, ON L6M 4J2
|
|
Number Of Buildings :
2
|
|
City :
Oakville
|
|
Main Intersection :
Dundas St West & Bronte Rd
|
|
Area :
Halton
|
|
Municipality :
Oakville
|
|
Neighborhood :
Palermo West
|
|
Architect :
Quadrangle Architects Ltd.
|
|
Interior Designers :
Tomas Pearce Interior Design Consulting Inc.
|
|
Condo Type :
Low Rise Condo
|
|
Condo Style :
Condo
|
|
Building Size :
8
|
|
Nearby Parks :
Palermo Park, Grand Oak Park, Farimount Park
|
|
|
|
 Pre-construction
Pre-construction
 Under-construction
Under-construction
 Completed
Completed
|
|
|
The data contained on these pages is provided purely for reference purposes. Due care has been exercised to ensure that the statements contained here are fully accurate, but no liability exists for the misuse of any data, information, facts, figures, or any other elements; as well as for any errors, omissions, deficiencies, defects, or typos in the content of all pre-sale and pre-construction projects content. All floor plans dimensions, specifications and drawings are approximate and actual square footage may vary from the stated floor plan. The operators of these web pages do not directly represent the builders. E&OE.
|
|
|
|
|
|
|