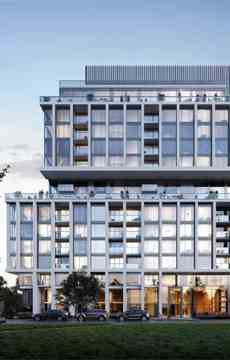Hi! This plugin doesn't seem to work correctly on your browser/platform.

Rise at Lakeshore Condos is a New Condo development by Kingsmen-Group-Inc- located at Lakeshore Rd E & Enola Ave, Mississauga.
Amenities include: Executive Concierge, Cycle-Friendly, Electric Vehicle Friendly, Fitness Centre With Weights and Cardio Equipment, Guest Suites, Lounge Area, Yoga Studio, Entertaining Room, Landscaped Lounge Area, Car Washing Stall, Private Balconies, Wi-Fi Connectivity In All Common Areas, Party Room with Full Kitchen, Outdoor Terrace
Our name may sound new, but our lineage of excellence started over 30 years ago. Our goal is to deliver premium quality and value across every community we build, from ultra-luxury to first homes. Craftsmanship means the world to us because like your family's legacy, it not only defines who you are today, but for generations to come.
|
|
Project Name :
Rise at Lakeshore
|
|
Builders :
Kingsmen Group Inc & Orca Equity
|
|
Project Status :
Pre-Construction
|
|
Approx Occupancy Date :
December 2022
|
|
Address :
501 Lakeshore Rd East Mississauga, ON L5G 1H9
|
|
Number Of Buildings :
1
|
|
City :
Mississauga
|
|
Main Intersection :
Lakeshore Rd East & Hurontario St
|
|
Area :
Peel
|
|
Municipality :
Mississauga
|
|
Neighborhood :
Lakeview
|
|
Condo Type :
Low Rise Condo
|
|
Condo Style :
Condo
|
|
Building Size :
12
|
|
Unit Size :
From 735 sqft to 1453 sqft
|
|
Number Of Units :
132
|
|
Nearby Parks :
Cawthra Park, Lakefront Promenade Park
|
|
|
|
 Pre-construction
Pre-construction
 Under-construction
Under-construction
 Completed
Completed
|
|
|
The data contained on these pages is provided purely for reference purposes. Due care has been exercised to ensure that the statements contained here are fully accurate, but no liability exists for the misuse of any data, information, facts, figures, or any other elements; as well as for any errors, omissions, deficiencies, defects, or typos in the content of all pre-sale and pre-construction projects content. All floor plans dimensions, specifications and drawings are approximate and actual square footage may vary from the stated floor plan. The operators of these web pages do not directly represent the builders. E&OE.
|
|
|
|
|
|
|