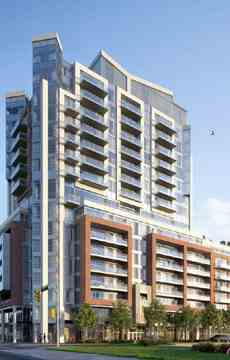Hi! This plugin doesn't seem to work correctly on your browser/platform.

8888 Yonge Condos is a new condo development by Metroview Developments currently in preconstruction at 8888 Yonge Street, Richmond Hill. 8888 Yonge Condos has a total of 204 units. Explore designer shops, fabulous restaurants, and fun entertainment options – all in a community surrounded by parks and central to living your best life.
Amenties includes: Outdoor Barbeque , Indoor event space with private chef’s kitchen, Fitness Centre, Indoor and Outdoor Yoga Studio , Billiards , Zen Garden with an outdoor lounge and water feature, Guest Suites, Social Lounge , Fireplace, Arts and Crafts , Playground, Pet Spa , Outdoor Terrace
When a location is as iconic as Yonge Street, it’s more than a street, it’s a way of living. Rich and vibrant with a cosmopolitan vibe, this is 24/7 living that offers an enviable cachet where you are connected to the core of where everything happens.
|
|
Project Name :
8888 Yonge
|
|
Builders :
Metroview Developments
|
|
Project Status :
Pre-Construction
|
|
Address :
8888 Yonge St. Richmond Hill, ON L4C 6Z1
|
|
Number Of Buildings :
1
|
|
City :
Richmond Hill
|
|
Main Intersection :
Yonge St. & Hwy 7
|
|
Area :
York
|
|
Municipality :
Richmond Hill
|
|
Neighborhood :
South Richvale
|
|
Architect :
Northgrave Architect
|
|
Interior Designers :
U31
|
|
Condo Type :
Low Rise Condo
|
|
Condo Style :
Condo
|
|
Building Size :
15
|
|
Number Of Units :
199
|
|
Nearby Parks :
Morgan Boyle Park, Dr. James Langstaff Community Park
|
|
|
|
 Pre-construction
Pre-construction
 Under-construction
Under-construction
 Completed
Completed
|
|
|
The data contained on these pages is provided purely for reference purposes. Due care has been exercised to ensure that the statements contained here are fully accurate, but no liability exists for the misuse of any data, information, facts, figures, or any other elements; as well as for any errors, omissions, deficiencies, defects, or typos in the content of all pre-sale and pre-construction projects content. All floor plans dimensions, specifications and drawings are approximate and actual square footage may vary from the stated floor plan. The operators of these web pages do not directly represent the builders. E&OE.
|
|
|
|
|
|
|