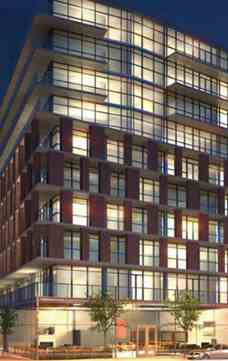Hi! This plugin doesn't seem to work correctly on your browser/platform.
The Yards

The boutiques along Queen West offer a plethora of styles to satisfy every fashion lover. And foodies will delight in many of Toronto's best restaurants. bars. lounges and clubs in neighbouring King West.
Garrison offers a lifestyle of neighbourhood amenities and downtown attractions. the perfect home for the urban dweller.
Building Amenities
- l2 storey building clad in brick and glass with 248 homes
- ll By IV designed lobby.
- Executive concierge.
- Rooftop garden.
- Equipped fitness centre with yoga/aerobics studio.
- His and Hers spa washrooms with showers and saunas.
- Theatre room and games room.
- Furnished rooftop terrace with BBQ area.
Suite Features
- 9' ceiling heights in all principal rooms.
- Solid core entry door.
- Chrome hardware throughout.
- Mirrored sliding glass door in foyer, as per plan.
- Frosted sliding and fixed panel doors with aluminum
- frames in bedroom(s). as per plan.
- Laminate flooring throughout, as per plan.
- Porcelain tile flooring in bathroom(s).
The neighbourhood surrounding Garrison at Fort York offers something to satisfy every taste and personality.
Parks. baths and bike trails abound with the Martin Goodman Trail and Coronation Park just across the street, next to the shimmering waters of Lake Ontario.
Indoor activities are abundant in the area with yoga studios. spin studios. fitness centres and a rock climbing gym that dot Bathurst and King Streets. For those who prefer to sit on the sidelines to enjoy their sport. the Rogers Centre and Air Canada Centre are just a short distance away.
|
|
Project Name :
Garrison
|
|
Builders :
Onni Group of Companies
|
|
Project Status :
Completed
|
|
Approx Occupancy Date :
Fall/Winter 2012
|
|
Address :
Garrison Rd, Toronto, Ontario M5V
|
|
Number Of Buildings :
1
|
|
City :
Toronto
|
|
Main Intersection :
Bathurst St & Fort York Blvd
|
|
Area :
Toronto
|
|
Municipality :
Toronto C01
|
|
Neighborhood :
Waterfront Communities
|
|
Architect :
Wallman Architects
|
|
Interior Designers :
II BY IV DESIGN
|
|
Condo Type :
Mid Rise Condo
|
|
Condo Style :
Condo
|
|
Building Size :
12
|
|
Number Of Units :
236
|
|
Ceiling Height :
9'0"
|
|
Nearby Parks :
Briar Hill - Chaplin Parkette , Chater Court Parkette , Cortleigh Parkette , Dell Park , and Hillhurst Parkette
|
|
|
|
 Pre-construction
Pre-construction
 Under-construction
Under-construction
 Completed
Completed
|
|
|
The data contained on these pages is provided purely for reference purposes. Due care has been exercised to ensure that the statements contained here are fully accurate, but no liability exists for the misuse of any data, information, facts, figures, or any other elements; as well as for any errors, omissions, deficiencies, defects, or typos in the content of all pre-sale and pre-construction projects content. All floor plans dimensions, specifications and drawings are approximate and actual square footage may vary from the stated floor plan. The operators of these web pages do not directly represent the builders. E&OE.
|
|
|
|
|
|
|