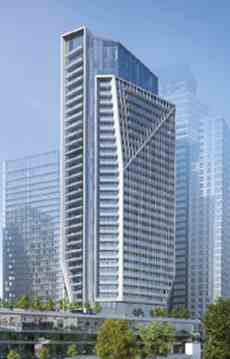Hi! This plugin doesn't seem to work correctly on your browser/platform.

Condominiums within Liberty Village and King Street. Introducing a brand new condominium residence within the acclaimed Garrison Point neighbourhood. Situated on a signature 4 acre city park, Playground Condominiums lets you enjoy one of the city’s most complete lifestyles.
Crafted in a warm modernistic style, Playground Condominiums will be an exceptional new landmark on Toronto’s city skyline. This bold tower of glass and steel features gentle curvilinear accents that cultivate a truly inviting presence. Inside, residents will be pleased to discover beautiful suites and a comprehensive selection of amenities, including: Fitness Centre, Residents Lounge, Party Room, Kid's Lounge, Home Theatre, and more
A new place to live and play in Toronto is taking shape. Nestled within Toronto’s popular King West and Liberty Village neighbourhoods, discover vibrant condominium living situated on an all new 4-acre community park. This is a place that combines the constant variety of life in Toronto's most exciting neighbourhoods, with the sense of refuge that that only nature can offer.
|
|
Project Name :
Playground
|
|
Builders :
Cityzen Development Group & Fernbrook Homes
|
|
Project Status :
Pre-Construction
|
|
Approx Occupancy Date :
2020
|
|
Address :
30 Ordnance St
Toronto, ON M6K 1A2
|
|
Number Of Buildings :
1
|
|
City :
Toronto
|
|
Main Intersection :
Lake Shore Blvd West & Strachan Ave
|
|
Area :
Toronto
|
|
Municipality :
Toronto C01
|
|
Neighborhood :
Niagara
|
|
Architect :
Hariri Pontarini
|
|
Condo Type :
High Rise Condo
|
|
Condo Style :
Condo
|
|
Building Size :
35
|
|
Nearby Parks :
June Callwood Park, Stanley Park, The Toronto Inskshuk Park
|
|
|
|
 Pre-construction
Pre-construction
 Under-construction
Under-construction
 Completed
Completed
|
|
|
The data contained on these pages is provided purely for reference purposes. Due care has been exercised to ensure that the statements contained here are fully accurate, but no liability exists for the misuse of any data, information, facts, figures, or any other elements; as well as for any errors, omissions, deficiencies, defects, or typos in the content of all pre-sale and pre-construction projects content. All floor plans dimensions, specifications and drawings are approximate and actual square footage may vary from the stated floor plan. The operators of these web pages do not directly represent the builders. E&OE.
|
|
|
|
|
|
|