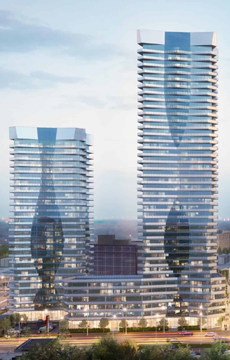Hi! This plugin doesn't seem to work correctly on your browser/platform.

Lansing Square Condos is located at 2550 Victoria Park Avenue in Toronto at the major intersection of Sheppard and Victoria Park Avenue. The project proposed a new mixed residential of condo and townhouse with a total of 1354 units by Elad Canada. Introducing Lansing Square Condos with a walk score of 75 out of 100 and excellent Transit Score of 71 out of 100. This location is in the Henry Farm neighborhood in Toronto. Nearby parks include Bridlewood Park, Lynedock Park and Parkway Forest Park.
Lansing Square is the reimagining of a 400,000 sq. ft. office complex in the Consumers Road Business Park into a mixed-use community where people of all ages will have places to live, work and show experiences. Lansing Square is to be the family-friendly community of the future.
A new public park, a privately owned publicly-accessible space, and open space will increase the vitality and landscape of the site. A day care facility will provide a much-needed space for childcare in the neighbourhood, and a new office building will replace the is existing one and provide additional space to work.
|
|
Project Name :
Lansing Square
|
|
Builders :
Almadev
|
|
Project Status :
Pre-Construction
|
|
Address :
2550 Victoria Park Ave, North York, ON M2J 5A9
|
|
Number Of Buildings :
2
|
|
City :
North York
|
|
Main Intersection :
Sheppard Ave East & Victoria Park Ave
|
|
Area :
Toronto
|
|
Municipality :
C15
|
|
Neighborhood :
Henry Farm
|
|
Architect :
Architect: WZMH Architects
|
|
Condo Type :
High Rise Condo
|
|
Condo Style :
Condo
|
|
Building Size :
40
|
|
Number Of Units :
1591
|
|
Nearby Parks :
Farmcrest Parkette, Wishing Well Park, Old Sheppard Park
|
|
|
|
 Pre-construction
Pre-construction
 Under-construction
Under-construction
 Completed
Completed
|
|
|
The data contained on these pages is provided purely for reference purposes. Due care has been exercised to ensure that the statements contained here are fully accurate, but no liability exists for the misuse of any data, information, facts, figures, or any other elements; as well as for any errors, omissions, deficiencies, defects, or typos in the content of all pre-sale and pre-construction projects content. All floor plans dimensions, specifications and drawings are approximate and actual square footage may vary from the stated floor plan. The operators of these web pages do not directly represent the builders. E&OE.
|
|
|
|
|
|
|