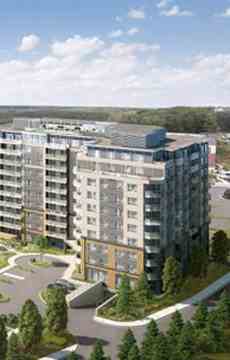Hi! This plugin doesn't seem to work correctly on your browser/platform.

Overlooking Little Lake. Lakevu Condos offer residents bigger suites, a bigger lifestyle, and carefree condo living with million dollar views – for much less than that! Luxurious amenities include the Rooftop Lounge, Fitness Room, Party Room with Pool Table, and Pet Spa. Access to Hwy 400 couldn’t be easier. Barrie is growing big time and this is your big chance.
Suite
- Approximately 8’6” ceilings. Smooth ceiling throughout all finished areas.
- Laminate flooring throughout (except tiled areas).
- Laundry with stacked washer/dryer vented to exterior.
- Interior walls painted with Builder’s choice of one colour throughout.
Kitchen
- Custom-crafted kitchen cabinetry with choice of styles and colour from Vendor’s standard design packages.
- Solid surface kitchen countertop with polished finish and straight edge detail as per Vendor’s standard design packages.
- Stainless steel under-mounted double sink with polished chrome-finish single lever high arc kitchen faucet, complete with pull down spray.
- Stainless steel finish appliance package including full-size fridge and range and full size dishwasher, microwave / hood combo.
Lakevu Condos is a condo development by JD Development Group located at 11 Lakeside Terrace, Barrie. Nestled by Little Lake a short 2-minute stroll to the waterfront and Little Lake Park, Lakevu Condos is located next to the Little Lake Medical Building and steps from the brand new North Barrie Crossing Shopping Centre. Hwy 400 is around the corner. Getting into downtown Barrie is easy where you can enjoy fabulous beaches, boardwalks and festivals as well as excellent shopping and dining. Georgian College and the Royal Victoria Regional Health Centre are easily reached just east of Hwy 400.
|
|
Project Name :
Lakevu
|
|
Builders :
JD Development Group
|
|
Project Status :
Pre-Construction
|
|
Address :
11 Lakeside Ter
Barrie, ON L4M 0H9
|
|
Number Of Buildings :
3
|
|
City :
Barrie
|
|
Main Intersection :
Hwy 400 & Cundles Rd East
|
|
Area :
Simcoe
|
|
Municipality :
Barrie
|
|
Neighborhood :
Little Lake
|
|
Architect :
MCL Architects
|
|
Interior Designers :
Hudson Kruse Interior Designs
|
|
Condo Type :
Mid Rise Condo
|
|
Condo Style :
Condo
|
|
Building Size :
10
|
|
Unit Size :
From 538 SqFt Up to Over 1,000 SqFt
|
|
Number Of Units :
150
|
|
Ceiling Height :
8’6"
|
|
Nearby Parks :
Little Lake Park
|
|
Public Transport :
Barrie Transit
|
|
|
|
 Pre-construction
Pre-construction
 Under-construction
Under-construction
 Completed
Completed
|
|
|
The data contained on these pages is provided purely for reference purposes. Due care has been exercised to ensure that the statements contained here are fully accurate, but no liability exists for the misuse of any data, information, facts, figures, or any other elements; as well as for any errors, omissions, deficiencies, defects, or typos in the content of all pre-sale and pre-construction projects content. All floor plans dimensions, specifications and drawings are approximate and actual square footage may vary from the stated floor plan. The operators of these web pages do not directly represent the builders. E&OE.
|
|
|
|
|
|
|