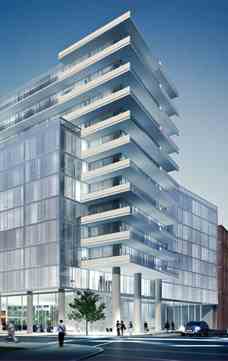Hi! This plugin doesn't seem to work correctly on your browser/platform.
The Carlaw

|
Head-turning architecture will soon invigorate the corner of Carlaw and Dundas Streets in Toronto, when Streetcar Developments introduces The Carlaw Condos. Sophisticated modernism sets the tone for this intimate new 12-storey residence. Innovative architecture features crisp angles, curved columns, a rooftop terrace and powerful perpendicular projections - all framing 320 lofts. The condominium will be anchored by a central courtyard that is part of a 25,000 sq.ft indoor/outdoor event space. A rare find in a residential building, this attractive venue will be available for a multitude of functions for the neighbourhood and the community beyond.
The Carlaw Condos location is nothing short of a sensation. Residents of Carlaw Condos will be able to stroll to shopping, as well as a multitude of restaurants, Jimmie Simpson Park, entertainment venues and nightlife along Queen.
Both the Dundas and Queen streetcars are close by, as is the ever changing Portlands district. The DVP is a few blocks west and the lake and Gardiner Expressway only blocks to the south. The time to become part of Toronto's historic east end is NOW, before there's standing room only.
|
|
Amenities
- Fitness Centre
- Party Room
- Terrace
- BBQ
- Flex Space
- Sun Lounge
Features
- Pre-finished engineered hardwood floors
- Ultra-modern kitchens and bathrooms
- Stone countertops
- Sliding glass doors to bedrooms
- Energy Star appliances
|
|
|
Project Name :
The Carlaw
|
|
Builders :
Streetcar Developments
|
|
Project Status :
Completed
|
|
Approx Occupancy Date :
July 2015
|
|
Address :
345 Carlaw Ave, Toronto, Ontario M4M2T1
|
|
Number Of Buildings :
1
|
|
City :
Toronto
|
|
Main Intersection :
Dundas St East & Jones Ave
|
|
Area :
Toronto
|
|
Municipality :
Toronto E01
|
|
Neighborhood :
South Riverdale
|
|
Architect :
Tact Architecture Inc.
|
|
Interior Designers :
Seven Haus Design Inc.
|
|
Condo Type :
Mid Rise Condo
|
|
Condo Style :
Condo - Townhouse
|
|
Building Size :
12
|
|
Unit Size :
From 400 to 1300 Square Feet
|
|
Number Of Units :
321
|
|
|
|
 Pre-construction
Pre-construction
 Under-construction
Under-construction
 Completed
Completed
|
|
|
The data contained on these pages is provided purely for reference purposes. Due care has been exercised to ensure that the statements contained here are fully accurate, but no liability exists for the misuse of any data, information, facts, figures, or any other elements; as well as for any errors, omissions, deficiencies, defects, or typos in the content of all pre-sale and pre-construction projects content. All floor plans dimensions, specifications and drawings are approximate and actual square footage may vary from the stated floor plan. The operators of these web pages do not directly represent the builders. E&OE.
|
|
|
|
|
|
|