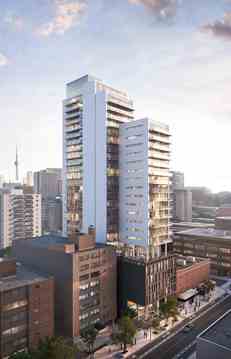Hi! This plugin doesn't seem to work correctly on your browser/platform.

Introducing Eighty One Wellesley. 28-storeys conceived from a timeless design forward approach inspired by mid century architecture.
The amenity spaces occupy a very significant place in the building, they are in the two storey, fully glazed spacer floor at levels 7 & 8, where the building transitions from the podium to the tower element, level 7 has the outdoor terrace that wraps around 3 sides of the amenity space to create the exterior amenity area.
Beauty, intelligence, simplicity. A central locale where you can easily touch the whole city of Toronto by street or rail. A community with a soul, a pulse, and a history. These confident homes, to be released in Spring 2016, are built for our neighbourhood, Church and Wellesley
|
|
Project Name :
Eighty One Wellesley
|
|
Builders :
Aragon Properties Ltd.
|
|
Project Status :
Pre-Construction
|
|
Approx Occupancy Date :
November, 2019
|
|
Address :
81 Wellesley St East Toronto, Ontario M4Y 1H6
|
|
Number Of Buildings :
1
|
|
City :
Downtown Toronto
|
|
Main Intersection :
Church St & Wellesley St East
|
|
Area :
Toronto
|
|
Municipality :
Toronto C08
|
|
Neighborhood :
Church Yonge-Corridor
|
|
Architect :
CORE Architects
|
|
Interior Designers :
Aragon Properties Ltd.
|
|
Condo Type :
High Rise Condo
|
|
Condo Style :
Condo
|
|
Building Size :
28
|
|
Unit Size :
From 439 SqFt Up to 1103 SqFt
|
|
Number Of Units :
179
|
|
Nearby Parks :
Barbara Hall Park
|
|
|
|
 Pre-construction
Pre-construction
 Under-construction
Under-construction
 Completed
Completed
|
|
|
The data contained on these pages is provided purely for reference purposes. Due care has been exercised to ensure that the statements contained here are fully accurate, but no liability exists for the misuse of any data, information, facts, figures, or any other elements; as well as for any errors, omissions, deficiencies, defects, or typos in the content of all pre-sale and pre-construction projects content. All floor plans dimensions, specifications and drawings are approximate and actual square footage may vary from the stated floor plan. The operators of these web pages do not directly represent the builders. E&OE.
|
|
|
|
|
|
|