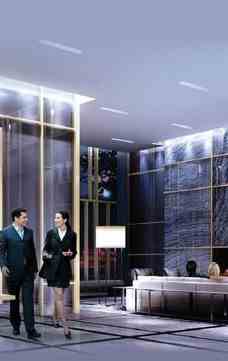Hi! This plugin doesn't seem to work correctly on your browser/platform.
The building will be located at the old Yonge/Lawrence Toyota site (at 3018 & 3020 Yonge Street). The sales office is currently under construction, and should be open for business by late July.
The veteran and reputable builder keeps on surprising the market with new condo projects that offer not only beautiful designs, but are also located in established neighbourhoods surrounded by a variety of amenities.
3018 Yonge In Lawrence Park Condos will be a 12 storey building with and 200 units designed by Hariri Pontranini (Architects) and Munge Leung (Interior Designs)

3018 Yonge is a boutique midrise condominium with contemporary urban exterior architecture, characterized by extensive glazed surfacing and accented with precast framing elements. Residents and visitors will be welcomed in a grand Lobby, professionally designed with an elegant seating Longe and 24-hour Concierge.
A stunning array of amenity spaces includes the multipurpose party room with bar, kitchen facility and dining room; outdoor amenity terrace with barbeque area; rooftop outdoor pool and hot tub with fireplace; steam room and fitness facility overlooking Lawrence Park wit men’s and women’s change rooms; ground floor boardroom and pet spa.
Most suites come with spacious balconies or terraces overlooking the lush parklands. Elegant finishes include engineered hardwood flooring in living areas, granite kitchen counters, Miele appliances and designer cabinetry, luxurious ensuite with marble floors and kohler fixtures, and more.
3018 Yonge in Lawrence Park is inspired by its superb location, right across from Toronto’s most prestigious park, The neighbourhood is graced with beautiful ravines and trails, distinguished clubs, gourmet restaurants and more.
To the south and east is the scenic Blythwood Ravine surrounded by acres of lush parklands. Just minutes away, the elegant Rosedale Golf Club and the exclusive Granite Club are both symbols of aristocratic grandeur, with a range of upscale fitness and recreational amenities. The vibrant Yonge Street corridor is Toronto’s main business and lifestyle artery, and offers a fascinating variety of shopping and fine dining choices. Lawrence Park subway station is just across the road and offers speedy connections to uptown and downtown. Highways 401 and 404 are also mere minutes away, making this location easily accessible from every direction.
|
|
Project Name :
3018 Yonge
|
|
Builders :
Lanterra Developments
|
|
Project Status :
Completed
|
|
Approx Occupancy Date :
Winter/Spring 2016
|
|
Address :
3018 Yonge St, Toronto, Ontario M4N2K5
|
|
Number Of Buildings :
1
|
|
City :
Toronto
|
|
Main Intersection :
Yonge St & Lawrence Ave
|
|
Area :
Toronto
|
|
Municipality :
Toronto C04
|
|
Neighborhood :
Lawrence Park North
|
|
Architect :
Hariri Pontarini Architects
|
|
Interior Designers :
Studio Munge
|
|
Condo Type :
Mid Rise Condo
|
|
Condo Style :
Condo
|
|
Building Size :
12
|
|
Number Of Units :
179
|
|
Nearby Parks :
Alexander Muir Memorial Gardens , Chatsworth Ravine , George Milbrandt Parkette , Lawrence Park and Ravine , and Woburn Avenue Playground
|
|
Public Transport :
Walk
|
|
|
|
 Pre-construction
Pre-construction
 Under-construction
Under-construction
 Completed
Completed
|
|
|
The data contained on these pages is provided purely for reference purposes. Due care has been exercised to ensure that the statements contained here are fully accurate, but no liability exists for the misuse of any data, information, facts, figures, or any other elements; as well as for any errors, omissions, deficiencies, defects, or typos in the content of all pre-sale and pre-construction projects content. All floor plans dimensions, specifications and drawings are approximate and actual square footage may vary from the stated floor plan. The operators of these web pages do not directly represent the builders. E&OE.
|
|
|
|
|
|
|