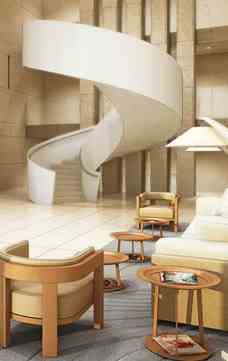Hi! This plugin doesn't seem to work correctly on your browser/platform.
Soon, Menkes will be launching a new residential address that truly represents the best of both worlds. Located at Avenue Road and Davenport Road, Pears on the Avenue Condominiums will offer an extraordinary condominium lifestyle where the Annex meets Yorkville.

ImpressIve BuIldIng Features
- Stunning 20-storey tower of expansive glass, with architectural
- accents in metal, stone, brick and pre-cast
- Sophisticated three-storey lobby with visitor seating lounge and a
- signature sculptural staircase
- 24-hour Concierge
- Multi-purpose party room with catering kitchen and wet bar
- Indoor pool with whirlpool and private cabanas
- Fully-equipped gym with separate cardio and weight areas
- Yoga / meditation studio
- Men’s and women’s change rooms, showers and saunas
- Hollywood-style screening room
- Landscaped terrace with open fire pit, seating and sundeck
- Private boardroom
- One luxurious hotel-styled guest suite
- Two passenger elevators
exceptIonal suIte FInIshes
- 9’ ceilings in all Principal Rooms with some lower bulkheads to
- accommodate mechanical and electrical distribution systems
- Ceiling heights are measured from the concrete floor slab to the
- underside of the finished ceilings above
- Ceilings in the kitchens, bathrooms, foyers, laundry, storage and
- closets will be lower than those in the Principal Rooms
- Smooth finish ceilings throughout
- Full-height, thermally-insulated energy efficient windows with
- awning-style operable windows
- Solid core security entry door with designer hardware
- Interior solid core doors or barn-style sliding glass doors*
- 6” baseboards with coordinated door casings
- Choice of 60 oz. premium carpet** or engineered wood flooring** in
- foyer, living room, dining room, kitchen, den/library* and bedrooms
- White ceramic tile flooring in laundry, storage and
- mechanical room
North York City Centre’s Most Desirable Condominiums With Direct Subway Access
For over three decades, Menkes has been the pioneer and preeminent builder of North York’s thriving downtown area. Now, adjacent to the historic Gibson House Museum and Park, with direct underground access to the North York Centre subway station, Menkes is introducing Gibson Square, a landmark presence on the city skyline and North York’s most desirable condominium address.
|
|
Project Name :
Pears
|
|
Builders :
Menkes Developments Ltd.
|
|
Project Status :
Completed
|
|
Approx Occupancy Date :
Summer 2015
|
|
Address :
162 Avenue Rd, Toronto, Ontario M5R2J1
|
|
Number Of Buildings :
1
|
|
City :
Downtown Toronto
|
|
Main Intersection :
Avenue Rd & Davenport Rd
|
|
Area :
Toronto
|
|
Municipality :
Toronto C02
|
|
Neighborhood :
Annex
|
|
Architect :
Page + Steele/IBI Group
|
|
Interior Designers :
Munge Leung
|
|
Condo Type :
High Rise Condo
|
|
Condo Style :
Condo
|
|
Building Size :
20
|
|
Unit Size :
From 486 to 1974 Square Feet
|
|
Number Of Units :
175
|
|
Ceiling Height :
From 8'0" to 9'0" Feet
|
|
|
|
 Pre-construction
Pre-construction
 Under-construction
Under-construction
 Completed
Completed
|
|
|
The data contained on these pages is provided purely for reference purposes. Due care has been exercised to ensure that the statements contained here are fully accurate, but no liability exists for the misuse of any data, information, facts, figures, or any other elements; as well as for any errors, omissions, deficiencies, defects, or typos in the content of all pre-sale and pre-construction projects content. All floor plans dimensions, specifications and drawings are approximate and actual square footage may vary from the stated floor plan. The operators of these web pages do not directly represent the builders. E&OE.
|
|
|
|
|
|
|