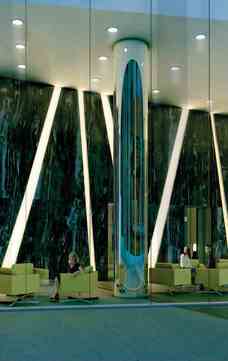Hi! This plugin doesn't seem to work correctly on your browser/platform.
The story of Tableau unfolds below, on and above a table. Historical preservation meets modern design and style in the form of a podium, built to embrace a piece of Toronto's heritage.
This table, built on strong supporting legs, divides space, separates use, gracefully identifies public and private areas and yet as a unified form creates a structure that is distinctly and undeniably Tableau.

On the Table
Inside and out, a sumptuous buffet of beautifully appointed amenities to nourish the body and feed the soul.
FITNESS
A gym with all the mechanical gravitas to get hearts beating, muscles lengthened and cores strengthened. Change rooms included, of course
GAMES / BILLIARDS
A self-contained retreat for all pool sharks, Monopoly® mavens, poker addicts and bridge players. Come in and play.
THEATRE
Our viewing room doesn't come with a schedule, but it does come with the potential to screen-your-own in high style.
READING ROOM
A lounge space dedicated to quiet moments. Print or digital, this is the place where today's news and last century's classic can be devoured in peace.
PARTY ROOM / SHOW KITCHEN
A place where three - or 30 - is never a crowd. Entertain your friends at the wet bar, or host a cooking demo in the impressive show kitchen! Fun permitted.
DINING / SERVERY
A formal, yet modern dining room with kitchen that lends itself to the gourmet occasion. Available upon reservation.
GUEST SUITE
They expected the couch. You give them a guest suite. Guess who'll be coming back? CONFERENCE ROOM
Hold an impromptu meeting in the mini-conference room. Work permitted.
Richmond & Peter
An area to get excited about! A 20th century warehouse district that's redefining itself through a residential cultural mix that's bound to get people talking. We like to think of it as South Soho - the area just below Queen and enough above King West to be a scene of its own. Consider the fusion of Queen Street's fashion vibe and the high design influence of the neighbourhood's reinvigorated arts-and-culture scene.
Who lives here? People with an interest in art, fashion, urban life and sustainability who want to be close to the action. Entrepreneurs, artists, designers, visionaries, idealists, culture hounds certainly. To find out what they're wearing, doing and talking about, join us...
|
|
Project Name :
Tableau
|
|
Builders :
Urban Capital Property Group & Malibu Investments Inc. & Alit Canada Inc.
|
|
Project Status :
Completed
|
|
Approx Occupancy Date :
2016
|
|
Address :
117 Peter St, Toronto, Ontario M5V
|
|
Number Of Buildings :
1
|
|
City :
Toronto
|
|
Main Intersection :
Peter street & Richmond Street
|
|
Area :
Toronto
|
|
Municipality :
Toronto C01
|
|
Neighborhood :
Waterfront Communities-the Island
|
|
Architect :
Wallman Clewes Bergman Architects
|
|
Interior Designers :
Cecconi Simone
|
|
Condo Type :
High Rise Condo
|
|
Condo Style :
Condo
|
|
Building Size :
36
|
|
Building Height :
117m
|
|
Unit Size :
405 sq.ft to 855sq.ft
|
|
Number Of Units :
415
|
|
Ceiling Height :
9' ceilings
|
|
Nearby Parks :
Clarence Square , Grange Park , Metro Hall , St. Andrew's Playground , and St. Patricks Square
|
|
|
|
 Pre-construction
Pre-construction
 Under-construction
Under-construction
 Completed
Completed
|
|
|
The data contained on these pages is provided purely for reference purposes. Due care has been exercised to ensure that the statements contained here are fully accurate, but no liability exists for the misuse of any data, information, facts, figures, or any other elements; as well as for any errors, omissions, deficiencies, defects, or typos in the content of all pre-sale and pre-construction projects content. All floor plans dimensions, specifications and drawings are approximate and actual square footage may vary from the stated floor plan. The operators of these web pages do not directly represent the builders. E&OE.
|
|
|
|
|
|
|