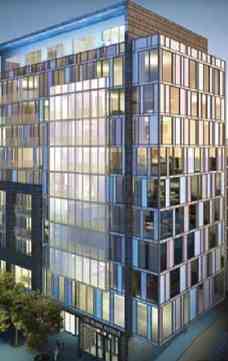Hi! This plugin doesn't seem to work correctly on your browser/platform.
The Perry

|
Positioned as a fully integrated lifestyle, The Perry's residential amenities include an elegant and tastefully outfitted piano lounge, a private dining space, with caterer's kitchen for spectacular dinner parties, a meeting room to accommodate extended business hours, a guest suite on the 5th floor for visitors and a 24-7 white-glove concierge. In addition, each residence will enjoy a one-year membership to the premium services of Quintessentially, a leading luxury Private Member's Club with a 24-hour global concierge, which will accommodate requests for residents from travel arrangements to dry cleaning among other premium services.
Another exciting component of The Perry is the 2,500 square foot commercial space on the second floor of the building, which will include a high-end Fitness and Wellness Center with private access off Pears Avenue. This space is an oasis for the body, mind and spirit. Each resident at The Perry will have one of the world's best destinations for healthy living right at their doorstep, in an appealing and motivating environment.
The outdoor serenity terrace at The Perry is a true urban oasis clad in blue and mulberry granite. The space is furnished with Paola Lenti, an internationally renowned luxury furniture brand headquartered in Italy's leading furniture district Meda, Milan. Residents will inhabit a clearing surrounded by a dense white pine forest that filters out the noise and busyness of the city, and at night, the trees are lit from below to create a truly magical outdoor experience.
|
- Iconic Precast and Glass Clad Exterior
- Interior Design by The Design Agency
- Elegant Lobby with Concierge Station
- Existing Passenger Elevators with Custom Designed Cabs
- Parking Shuttle Elevator to Ground Floor
- 24 Hour Building Security
- Fitness Auditorium with Circuit Training and Cardio Equipment
- Formal Dining Room/Boardroom with Kitchenette/Bar
- Multipurpose Recreation Lounge with Audio video Equipment
- Designer Selected Broadloom in Corridors
|
The essence of The Perry lies in its luxurious design-driven details. Everything has been meticulously reviewed and carefully selected for each of the spacious, contemporary suites in the development. Top-of-the-line finishes and appliances including kitchens, wardrobes and vanities by Poliform, as well as appliances by Gaggenau are standard throughout the residences. Every ensuite encompasses the essence of luxury, with large showers and stand-alone tubs creating a spa-like finish. The Perry's suites vary from one to two storey units spanning 540 to 3,250 square feet with private outdoor terraces up to 900 square feet.
|
|
|
Project Name :
The Perry Condos
|
|
Builders :
Mansouri Living
|
|
Project Status :
Completed
|
|
Approx Occupancy Date :
Winter/Spring 2018
|
|
Address :
128 Pears Ave, Toronto, ON, M5R 2J1
|
|
Number Of Buildings :
1
|
|
City :
Downtown Toronto
|
|
Main Intersection :
Davenport Rd & Avenue Rd
|
|
Area :
Toronto
|
|
Municipality :
Toronto C02
|
|
Neighborhood :
Annex
|
|
Architect :
Young & Wrong/IBI Group Architects
|
|
Interior Designers :
The Design Agency
|
|
Condo Type :
Mid Rise Condo
|
|
Condo Style :
Condo - Townhouse
|
|
Building Size :
11
|
|
Unit Size :
From 774 SqFt
Up to 2921 SqFt
|
|
Number Of Units :
45
|
|
Ceiling Height :
From 9'0" to 10'0"
|
|
Nearby Parks :
Avenue Road Playground , Bernard Avenue Road Allowance , Boswell Parkette , Dupont Parkette , and Mac Pherson Avenue Parkette, Ramsden Park
|
|
|
|
 Pre-construction
Pre-construction
 Under-construction
Under-construction
 Completed
Completed
|
|
|
The data contained on these pages is provided purely for reference purposes. Due care has been exercised to ensure that the statements contained here are fully accurate, but no liability exists for the misuse of any data, information, facts, figures, or any other elements; as well as for any errors, omissions, deficiencies, defects, or typos in the content of all pre-sale and pre-construction projects content. All floor plans dimensions, specifications and drawings are approximate and actual square footage may vary from the stated floor plan. The operators of these web pages do not directly represent the builders. E&OE.
|
|
|
|
|
|
|