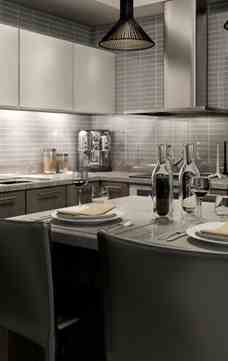Hi! This plugin doesn't seem to work correctly on your browser/platform.
Backstage is Toronto's most dramatic condominium lifestyle experience. Located against the vibrant backdrop of The Esplanade just west of the St.
Lawrence Market at Yonge Street. Live just minutes from the financial district and all the action at the Sony Centre for the Performing Arts, the Air Canada Centre, and Rogers Centre.
Spend quality time with friends at the many exciting bars, bistros and nightclubs in the entertainment district. Backstage, a condominium address where you are both the performer and the audience. Welcome home.

- 36 storey, glass point tower with sleek.
- slender lines of steel and shimmering glass inspired by architect Page + Steele.
- Upscale urban interiors designed by Munge Leung, and landscaping by the internationally recognized firm Claude Cormier.
- Panoramic views of downtown Toronto and Lake Ontario.
- Future connection to the PATH concourse running throughout the downtown core.
- Amenities include a rooftop garden with a 70 foot infinity pool and lake view.
- Soaring 9 and 10 foot, smooth finished ceilings, as per plan.
- Contemporary kitchen cabinetry with extended height uppers and under valance lighting.
- Granite kitchen countertops with under mount sink and ceramic backsplash.
- Bosch appliances include cook top stove, built-in oven, built-in dishwasher, built-in microwave/hood fan, and stacked, front load washer and dryer.
- Fisher Paykel refrigerator with bottom mount freezer.
- Multi-plank, engineered, hardwood flooring in entry, kitchen, living area, dining area, den, and
bedroom(s).
- Bathrooms include floating vanity cabinets with slab marble countertops.
- Ensuite bathroom floors offer choice of marble, porcelain, or oversized ceramic tile while main bathrooms include choice of porcelain or oversized ceramic tile.
- Thermally isolated Low E, energy efficient, double glazed windows, as per plan
|
|
Project Name :
Backstage
|
|
Builders :
Castlepoint Numa & Fernbrook Homes & Cityzen Urban Lifestyle
|
|
Project Status :
Completed
|
|
Approx Occupancy Date :
April 2013
|
|
Address :
1 The Esplanade, Toronto, Ontario M5E1A5
|
|
Number Of Buildings :
1
|
|
City :
Toronto
|
|
Main Intersection :
Yonge St & Front St East
|
|
Area :
Toronto
|
|
Municipality :
Toronto C01
|
|
Neighborhood :
Waterfront Communities-the Island
|
|
Architect :
IBI Group/Page & Steele Architects Inc.
|
|
Interior Designers :
Studio Munge
|
|
Condo Type :
High Rise Condo
|
|
Condo Style :
Condo
|
|
Building Size :
36
|
|
Unit Size :
From 642 SqFt
Up to 1039 SqFt
|
|
Number Of Units :
284
|
|
Ceiling Height :
From 9'0" to 10'0"
|
|
Nearby Parks :
Berczy Park , Courthouse Square , Market Lane , Sculpture Garden , and Union Station Parkette
|
|
Public Transport :
?
|
|
|
|
 Pre-construction
Pre-construction
 Under-construction
Under-construction
 Completed
Completed
|
|
|
The data contained on these pages is provided purely for reference purposes. Due care has been exercised to ensure that the statements contained here are fully accurate, but no liability exists for the misuse of any data, information, facts, figures, or any other elements; as well as for any errors, omissions, deficiencies, defects, or typos in the content of all pre-sale and pre-construction projects content. All floor plans dimensions, specifications and drawings are approximate and actual square footage may vary from the stated floor plan. The operators of these web pages do not directly represent the builders. E&OE.
|
|
|
|
|
|
|