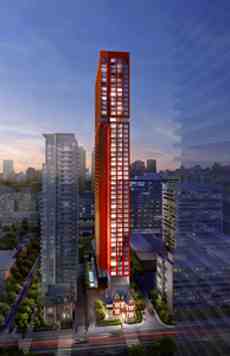Hi! This plugin doesn't seem to work correctly on your browser/platform.

The Selby Condos will be an iconic tower, made with unique materials, colours and cutting edge architecture in a heritage building district.Rising 49 floors, with a red brick front view, The Selby is an one-of-a-kind architectural vision in downtown Toronto. A four-storey podium offers a contemporary counterpoint to the 13 0-year old ancestry structure incorporated right into the concept.
The four-storey podium is home to numerous of the structure’s amenities, consisting of the fitness center, the rooftop swimming pool, the party room, as well as several interconnected outdoor lounges. Set back from Sherbourne Street, it provides personal privacy for residents, and spaces to relax and play. A perimeter of trees and plantings on the outdoor terrace provide color and intimacy, creating a fresh and welcoming urban backyard.
Prime Location in Downtown Toronto Bloor & Sherbourne Street.
|
|
Project Name :
The Selby
|
|
Builders :
Plaza & Fernbrook Homes & Cityzen Development Group
|
|
Project Status :
Under Construction
|
|
Address :
592 Sherbourne St Toronto, Ontario M4X 1L4
|
|
Number Of Buildings :
1
|
|
City :
Downtown Toronto
|
|
Main Intersection :
Bloor St East & Sherbourne St
|
|
Area :
Toronto
|
|
Municipality :
Toronto C08
|
|
Neighborhood :
North St.James Town
|
|
Architect :
bKL Architecture
|
|
Condo Type :
High Rise Condo
|
|
Condo Style :
Condo
|
|
Building Size :
49
|
|
Nearby Parks :
Allan Gardens, Rosedale Ravine
|
|
|
|
 Pre-construction
Pre-construction
 Under-construction
Under-construction
 Completed
Completed
|
|
|
The data contained on these pages is provided purely for reference purposes. Due care has been exercised to ensure that the statements contained here are fully accurate, but no liability exists for the misuse of any data, information, facts, figures, or any other elements; as well as for any errors, omissions, deficiencies, defects, or typos in the content of all pre-sale and pre-construction projects content. All floor plans dimensions, specifications and drawings are approximate and actual square footage may vary from the stated floor plan. The operators of these web pages do not directly represent the builders. E&OE.
|
|
|
|
|
|
|