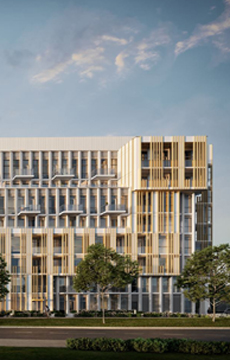Hi! This plugin doesn't seem to work correctly on your browser/platform.

The Wilmot is a new condo development by WP Development Inc and GCL Builds currently in preconstruction at 1005 Dundas Street East, Oakville. The Wilmot has a total of 380 units.
Amenities include: Concierge Attended Lobby, Rooftop Terrace with BBQ and Outdoor Dining, Pet Spa and Wash Station, Tech Lounge, Lounge and Dining Area, Private Co-Working Room, Yoga Studio, Landscaped Courtyard, WiFi access in common areas, Fitness Facilities
Situated at Dundas and Eighth Line, The Wilmot is set amid the growing uptown core of Oakville. Enjoy a plethora of amenities, including big box stores, schools, grocery stores and restaurants just minutes from home, as well as green space, rivers, trails and parks. The Wilmot offers the best of urban living and suburban quiet, all with easy access to the natural outdoor escapes of Oakville.
|
|
Project Name :
The Wilmot
|
|
Builders :
WP Development Inc & GCL Builds
|
|
Project Status :
Pre-Construction
|
|
Address :
1005 Dundas St East Oakville, ON L6H 7E8
|
|
Number Of Buildings :
1
|
|
City :
Oakville
|
|
Main Intersection :
Dundas St East & Eightth Line
|
|
Area :
Halton
|
|
Municipality :
Oakville
|
|
Neighborhood :
Rural Oakville
|
|
Architect :
Baron Nelson Architects
|
|
Interior Designers :
Patton Design Studio
|
|
Condo Type :
Low Rise Condo
|
|
Condo Style :
Condo
|
|
Building Size :
8
|
|
Unit Size :
From 420 sqft to 1100 sqft
|
|
Number Of Units :
380
|
|
Nearby Parks :
North Ridge Trail Park, William Rose Park, Postridge Park
|
|
|
|
 Pre-construction
Pre-construction
 Under-construction
Under-construction
 Completed
Completed
|
|
|
The data contained on these pages is provided purely for reference purposes. Due care has been exercised to ensure that the statements contained here are fully accurate, but no liability exists for the misuse of any data, information, facts, figures, or any other elements; as well as for any errors, omissions, deficiencies, defects, or typos in the content of all pre-sale and pre-construction projects content. All floor plans dimensions, specifications and drawings are approximate and actual square footage may vary from the stated floor plan. The operators of these web pages do not directly represent the builders. E&OE.
|
|
|
|
|
|
|