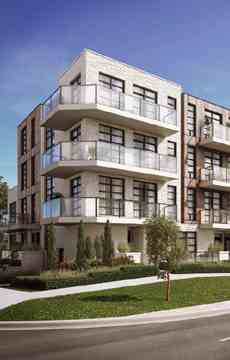Hi! This plugin doesn't seem to work correctly on your browser/platform.

Nova Urban Towns Phase 2 is a new condo and townhouse development by Kaleido Corporation currently in preconstruction at 57 Finch Avenue West, Toronto. The development is scheduled for completion in 2020. Nova Urban Towns Phase 2 has a total of 42 units.
Students, families and professionals alike are drawn to this area for its easy access to highways and public transportation. Nova Urban Towns has a perfect Transit Score of 100/100 which means that this area is a rider’s paradise as there are many public transit options nearby.In 6 minutes, residents of Nova Urban Towns can walk to Finch Subway station and your choice of 10 bus routes will connect you to all the GTA has to offer. Highway 401 is located nearby for motorists getting in and out of the city.
Nestled in the buzzing Yonge and Finch neighbourhood, Nova Urban Towns reflects the modern sophistication of living in this growing pocket of Toronto. Covering a block west of Yonge St. on Finch Ave., Nova Urban Towns will consist of 42 stacked townhomes close to the most desirable amenities anyone could ask for.
|
|
Project Name :
Nova Urban Towns
|
|
Builders :
Kaleido Corporation
|
|
Project Status :
Pre-Construction
|
|
Approx Occupancy Date :
spring 2020
|
|
Address :
57 Finch Ave WNorth York, ON M2N 2H3
|
|
Number Of Buildings :
1
|
|
City :
Downtown Toronto
|
|
Main Intersection :
Yonge St & Finch Ave West
|
|
Area :
Toronto
|
|
Municipality :
C07
|
|
Neighborhood :
Willodate West
|
|
Architect :
SRN Architects
|
|
Condo Type :
Low Rise Condo
|
|
Condo Style :
Condo
|
|
Building Size :
4
|
|
Number Of Units :
41
|
|
Nearby Parks :
Bestview Park, Newtonbrook Park, Hendon Park
|
|
|
|
 Pre-construction
Pre-construction
 Under-construction
Under-construction
 Completed
Completed
|
|
|
The data contained on these pages is provided purely for reference purposes. Due care has been exercised to ensure that the statements contained here are fully accurate, but no liability exists for the misuse of any data, information, facts, figures, or any other elements; as well as for any errors, omissions, deficiencies, defects, or typos in the content of all pre-sale and pre-construction projects content. All floor plans dimensions, specifications and drawings are approximate and actual square footage may vary from the stated floor plan. The operators of these web pages do not directly represent the builders. E&OE.
|
|
|
|
|
|
|