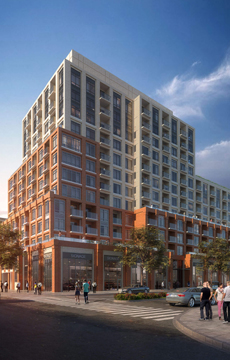Hi! This plugin doesn't seem to work correctly on your browser/platform.

The Villages of Oak Park is a new condo development by Ballantry Homes currently in preconstruction at 90 Oak Park Boulevard, Oakville. The Villages of Oak Park has a total of 223 units.
Dundas and Trafalgar is buzzing with vitality, the new "it" place in all of Oakville. Soaring above this intersection, The Villages of Oak Park is destined to become an architectural landmark for the area. A sleek synthesis of glass with beige and brown precast elements, the design radiates modernity with a touch of the classic. An exceptional selection of one, two and two bedroom plus den luxury suites will offer the ultimate in refined living, along with a complement of rich lifestyle amenities to inspire the mind and body. This is sophistication taken to a whole new level.
This dynamic neighbourhood offers a wide range of amenities for shopping, dining, education, parks, sports and outdoor recreation. There’s a Power Centre close by anchored by WalMart. Get outdoors and enjoy the many hiking trails and beautiful conservation areas located nearby. Open green spaces include the Memorial Park, Town Centre Square, two idyllic ponds and the charming Windfield Parkette. Sheridan College’s Trafalgar campus offers a wealth of post secondary programs.
|
|
Project Name :
The Villages of Oak Park
|
|
Builders :
Ballantry Homes
|
|
Project Status :
Pre-Construction
|
|
Approx Occupancy Date :
Fall 2026
|
|
Address :
206 Hays Blvd, Oakville, ON L6H 6M4
|
|
Number Of Buildings :
1
|
|
City :
Oakville
|
|
Main Intersection :
Dundas St East & Trafalgar Rd
|
|
Area :
Halton
|
|
Municipality :
Oakville
|
|
Neighborhood :
Uptown Core
|
|
Condo Type :
Mid Rise Condo
|
|
Condo Style :
Condo
|
|
Building Size :
12
|
|
Unit Size :
From 518 sqft to 1506 sqft
|
|
Number Of Units :
223
|
|
Nearby Parks :
Memorial Park, Fowley Park, Postridge Park
|
|
|
|
 Pre-construction
Pre-construction
 Under-construction
Under-construction
 Completed
Completed
|
|
|
The data contained on these pages is provided purely for reference purposes. Due care has been exercised to ensure that the statements contained here are fully accurate, but no liability exists for the misuse of any data, information, facts, figures, or any other elements; as well as for any errors, omissions, deficiencies, defects, or typos in the content of all pre-sale and pre-construction projects content. All floor plans dimensions, specifications and drawings are approximate and actual square footage may vary from the stated floor plan. The operators of these web pages do not directly represent the builders. E&OE.
|
|
|
|
|
|
|