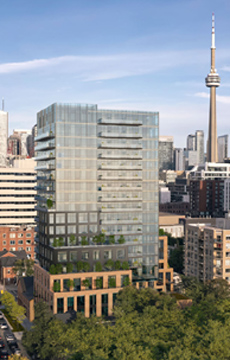Hi! This plugin doesn't seem to work correctly on your browser/platform.

Reside on Richmond is a new condo community by Originate Developments Inc. and Harlo Capital currently in preconstruction at 627 Richmond Street West, Toronto. Reside on Richmond has a total of 217 units. It's where culture resides. Where taste resides. And most importantly, where you areside. Comfortably in the middle of it all.
Amenities includes: Sports Simulator Room, Yoga & Pilates Studio, Coworking Lounge, Social Lounge, Rooftop Terrace, Lobby Lounge, Games Room, Fitness Centre
Scottie Barnes (NBA Rookie of the Year & Toronto Raptor) could live anywhere, but he proudly calls Reside on Richmond home. Where food, fashion and the arts come together to create an electrifying mix of culture, creativity, and an undeniable vibrant energy. Three of Toronto’s most lively streets merge to bring the best of the city to one address. Whether you connect with the fashion, art, and music scene of Queen. Or indulge in the restaurant, entertainment, and nightlife scene of King. It’s all within your reach from the quiet and comfort of Richmond.
|
|
Project Name :
Reside on Richmond
|
|
Builders :
Originate Developments Inc & Harlo Capital
|
|
Project Status :
Pre-Construction
|
|
Approx Occupancy Date :
Jan 2027
|
|
Address :
164 Bathurst St, Toronto, ON M5V 2R3
|
|
Number Of Buildings :
1
|
|
City :
Downtown Toronto
|
|
Main Intersection :
Bathurst St & Richmond St W
|
|
Area :
Toronto
|
|
Municipality :
C01
|
|
Neighborhood :
Niagara
|
|
Architect :
Kirkor Architect + Planners
|
|
Condo Type :
Mid Rise Condo
|
|
Condo Style :
Condo
|
|
Building Size :
18
|
|
Unit Size :
From 389 sqft to 1091 sqft
|
|
Number Of Units :
217
|
|
Nearby Parks :
Roundhouse Park, Simcoe Park, Grange Park
|
|
|
|
 Pre-construction
Pre-construction
 Under-construction
Under-construction
 Completed
Completed
|
|
|
The data contained on these pages is provided purely for reference purposes. Due care has been exercised to ensure that the statements contained here are fully accurate, but no liability exists for the misuse of any data, information, facts, figures, or any other elements; as well as for any errors, omissions, deficiencies, defects, or typos in the content of all pre-sale and pre-construction projects content. All floor plans dimensions, specifications and drawings are approximate and actual square footage may vary from the stated floor plan. The operators of these web pages do not directly represent the builders. E&OE.
|
|
|
|
|
|
|