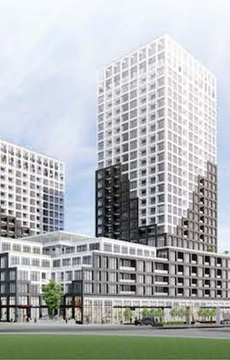Hi! This plugin doesn't seem to work correctly on your browser/platform.

Above Condos is a new condo development by Marlin Spring and RioCan Living currently in preconstruction at 30 Bristol Road East, Mississauga. Above Condos has a total of 510 units.
Above Condos is a brand new condo community consisting of two towers connected by a single podium rising 24 storeys above Bristol Station along the Hazel McCallion LRT Line. Located just north of Mississauga's bustling downtown core, Above is home to 510 suites and features over 40,000 sqft of indoor and outdoor amenity space. This friendly family neighbourhood allows residents to stay connected to commuting options, lifestyle amenities, green space, and educational institutions.
Above Condominiums at Bristol Station. Up Where We Belong. An idyllic community experience just north of Mississauga's downtown core. This stunning new condominium community above the new LRT Bristol Station on Hurontario.
|
|
Project Name :
Above
|
|
Builders :
Marlin Spring Developments & RioCan Living
|
|
Project Status :
Pre-Construction
|
|
Approx Occupancy Date :
Fall 2024
|
|
Address :
30 Bristol Rd East Mississauga, ON L4Z 3K8
|
|
Number Of Buildings :
2
|
|
City :
Mississauga
|
|
Main Intersection :
Hurontario St & Bristol Rd
|
|
Area :
Peel
|
|
Municipality :
Mississauga
|
|
Neighborhood :
Hurontario
|
|
Architect :
Turner Fleischer Architects
|
|
Condo Type :
High Rise Condo
|
|
Condo Style :
Condo
|
|
Building Size :
24
|
|
Number Of Units :
510
|
|
Nearby Parks :
Hawthorne Valley Park, Sandalwood Park, Saigon Park
|
|
|
|
 Pre-construction
Pre-construction
 Under-construction
Under-construction
 Completed
Completed
|
|
|
The data contained on these pages is provided purely for
reference purposes. Due care has been exercised to ensure that the statements contained here are fully accurate,
but no liability exists for the misuse of any data, information, facts, figures, or any other elements;
as well as for any errors, omissions, deficiencies, defects, or typos in the content of all pre-sale and pre-construction projects content.
All floor plans dimensions, specifications and drawings are approximate and actual square footage may vary from the stated floor plan.
The operators of these web pages do not directly represent the builders. E&OE.
|
|
|
|
|
|
|