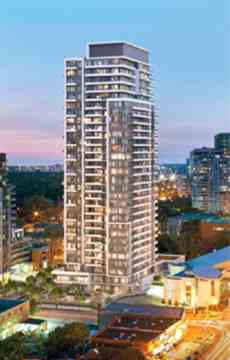Hi! This plugin doesn't seem to work correctly on your browser/platform.

Whether by day or by night, in a uniquely serene setting with ample and luxurious setbacks to create open view lines, with a large private garden, and Yonge Street a few short steps away, you have the premier combination of urban living and a park like setting at The Diamond Condominiums on Yonge.
The Diamond benefits from being located on Yonge Street and the ease of access to every amenity you would want. You have the most cosmopolitan selection of foods at your doorstep, from organic grocers, to traditional and specialty stores and the best restaurants a few steps away.

An array of amenities rejuvenates the body, mind and spirit. Enter The Diamond through a beautiful and elegant lobby with a 24 hour concierge to greet you and your guests.
The ground floor features a theatre room, a superbly appointed party room with full kitchen and a games room strategically contiguous to allow flexibility of use for smaller or larger gatherings. With high ceilings and floor to ceiling glazing facing the stunning gardens, the party room is appointed with sumptuous sofas and chairs, classic wood flooring, luxurious carpets and contemporary accents to set the high standard for your entertaining needs. The outdoor gardens are accessible from the party room and have BBQs and seating for outdoor dining. The Diamond library offers a quiet place to relax and read by the fireplace. On the second floor, there’s a fully equipped fitness centre, yoga studio and his and her saunas and change rooms. We have two fully furnished guest suites for your exclusive visitors and a 24 hour concierge for your convenience and security.
The Diamond Condominiums on Yonge is a condo and townhouse development by Diamante Development Corporation located at 75 Canterbury Pl, Toronto.
The Diamond is here because so much is here — great amenities, ample lush parkland, and nearby highway 401 — the main artery of Toronto and multiple civic hubs of work and play. The celebrated interregional transportation hub at Yonge and Finch that seamlessly connects you to the entire GTA and beyond including Go and Viva, is minutes away.
From excellent sought after schools, libraries and community centres to multiple transit options (the subway is located at your doorstep), incredible shopping, everything you require is in close proximity.
Connected and convenient, North York has become a hip, refined urban destination with gourmet restaurants, chic salons, designer shopping and award-winning theatre. Experience it all — from The Diamond.
|
|
Project Name :
The Diamond on Yonge
|
|
Builders :
Diamante Development Corporation
|
|
Project Status :
Pre-Construction
|
|
Approx Occupancy Date :
January 2019
|
|
Address :
75 Canterbury Pl
North York, ON M2N
|
|
Number Of Buildings :
1
|
|
City :
North York
|
|
Main Intersection :
Churchill Ave & Yonge St
|
|
Area :
Toronto
|
|
Municipality :
Toronto C07
|
|
Neighborhood :
Willowdale West
|
|
Architect :
Shields Seegmiller Architects
|
|
Condo Type :
High Rise Condo
|
|
Condo Style :
Condo - Townhouse
|
|
Building Size :
30
|
|
Unit Size :
From 439 SqFt Up to 977 SqFt
|
|
Number Of Units :
386
|
|
Ceiling Height :
Up to 9'0"
|
|
Nearby Parks :
Horsham Park, Dempsey Park
|
|
Public Transport :
5 minutes walk to Finch or North York Centre Subway Stations
|
|
|
|
 Pre-construction
Pre-construction
 Under-construction
Under-construction
 Completed
Completed
|
|
|
The data contained on these pages is provided purely for reference purposes. Due care has been exercised to ensure that the statements contained here are fully accurate, but no liability exists for the misuse of any data, information, facts, figures, or any other elements; as well as for any errors, omissions, deficiencies, defects, or typos in the content of all pre-sale and pre-construction projects content. All floor plans dimensions, specifications and drawings are approximate and actual square footage may vary from the stated floor plan. The operators of these web pages do not directly represent the builders. E&OE.
|
|
|
|
|
|
|