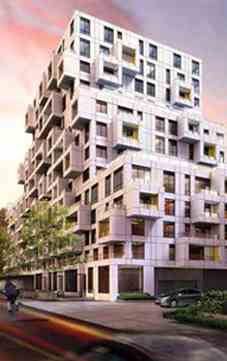Hi! This plugin doesn't seem to work correctly on your browser/platform.

Discover SQ at Alexandra Park. Where people in the know want to live. SQ is in the epicentre of downtown Toronto at vibrant Spadina and Queen. Where the best of everything is at your doorstep. Walking distance to higher learning at University of Toronto, OCAD U and Ryerson University.
Close to world-class employment opportunities in the Financial District, Bay Street Corridor, and major hospitals. Steps to the offices of innovative new firms and industry leading technology companies. Surrounded by the culture and attractions of the Entertainment District, and the shopping and conveniences of Queen West.
SQ is the first stage in an incredible, master planned revitalization of Alexandra Park that will see it transformed into an exceptional, renewed and vibrant community bursting with parks, green spaces, modern design and inspired architecture. Tridel, Toronto’s most acclaimed condominium builder, is breathing fresh life into this prime downtown neighbourhood.
|
|
Project Name :
SQ at Alexandra Park
|
|
Builders :
Tridel Corporation
|
|
Project Status :
Under Construction
|
|
Approx Occupancy Date :
September 2016
|
|
Address :
Vanauley St., Toronto, Ontario M5T 2N2
|
|
Number Of Buildings :
1
|
|
City :
Downtown Toronto
|
|
Main Intersection :
Spadina Ave. & Queen St East
|
|
Area :
Toronto
|
|
Municipality :
C01
|
|
Neighborhood :
Kensington-Chinatown
|
|
Condo Type :
Mid Rise Condo
|
|
Condo Style :
Condo
|
|
Nearby Parks :
Alexandre Park, Grange Park, Trinity-Bellwoods Park
|
|
|
|
 Pre-construction
Pre-construction
 Under-construction
Under-construction
 Completed
Completed
|
|
|
The data contained on these pages is provided purely for reference purposes. Due care has been exercised to ensure that the statements contained here are fully accurate, but no liability exists for the misuse of any data, information, facts, figures, or any other elements; as well as for any errors, omissions, deficiencies, defects, or typos in the content of all pre-sale and pre-construction projects content. All floor plans dimensions, specifications and drawings are approximate and actual square footage may vary from the stated floor plan. The operators of these web pages do not directly represent the builders. E&OE.
|
|
|
|
|
|
|