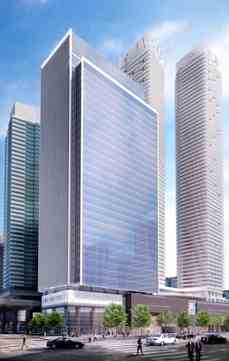Hi! This plugin doesn't seem to work correctly on your browser/platform.

35-storey office tower and 62 and 66-storey residential condominium towers at 1 York and 90 Harbour Street respectively. One York Street aims to establish a new standard for environmentally sustainable development by pursuing LEED® Platinum certification under the internationally-accepted Leadership in Energy and Environmental Design program. The LEED® rating system recognizes excellence in the design, construction and operation of green buildings.
The progressive design of the new tower incorporates state-of-the-art technology in both building automation systems and tenant environments, including elements such as a raised floor HVAC system to provide individual temperature control and greater access to fresh air, constant air-quality monitoring and occupancy sensors for controllable lighting. The building will also be connected to the Enwave deep lake water cooling system which uses water from Lake Ontario for air-conditioning.
A 31-storey office tower at 1 York Street. Harbour Plaza Residences will be located right next door to 1 York, the much-anticipated commercial building currently under construction that will house over 800,000 sq. ft. of business-related space. One York Street will be part of a larger mixed-use development encompassing approximately 2 million square feet of density occupying a two-acre site. The office tower will sit atop a four- storey podium containing approximately 200,000 square feet of retail space.
|
|
Project Name :
1 York
|
|
Builders :
Menkes Developments Ltd.
|
|
Project Status :
Pre-Construction
|
|
Address :
1 York Street, Toronto ON
|
|
Number Of Buildings :
1
|
|
City :
Downtown Toronto
|
|
Main Intersection :
Harbour Street & York Street
|
|
Area :
Toronto
|
|
Municipality :
Toronto C01
|
|
Neighborhood :
Waterfront Communities C1
|
|
Architect :
&Co Architects, architectsAlliance
|
|
Condo Type :
High Rise Condo
|
|
Condo Style :
Condo - Office - Retail
|
|
Building Size :
35
|
|
Nearby Parks :
Harbour Square Park, Ann Tindal Park, Roundhouse Park
|
|
|
|
 Pre-construction
Pre-construction
 Under-construction
Under-construction
 Completed
Completed
|
|
|
The data contained on these pages is provided purely for reference purposes. Due care has been exercised to ensure that the statements contained here are fully accurate, but no liability exists for the misuse of any data, information, facts, figures, or any other elements; as well as for any errors, omissions, deficiencies, defects, or typos in the content of all pre-sale and pre-construction projects content. All floor plans dimensions, specifications and drawings are approximate and actual square footage may vary from the stated floor plan. The operators of these web pages do not directly represent the builders. E&OE.
|
|
|
|
|
|
|