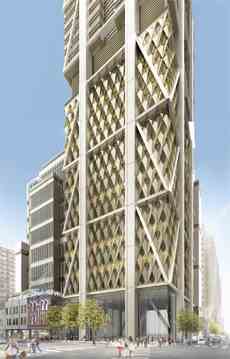Hi! This plugin doesn't seem to work correctly on your browser/platform.

ONE BLOOR WEST CONDO IN TORONTO
When you’re in the heart of midtown Toronto, steps away from flagship stores for high-end global brands, popular restaurants and cultural venues, the next best thing to being part of its street energy is being able to rise above it with the press of a button. You can leave it all behind and live in the serenity of the clouds in your own custom-designed sanctuary. Mizrahi Developments is a boutique firm, renowned for its passion for craftsmanship and details, those you can see and those you can’t, which create a soundproof retreat from the world, one that offers a sense of well-being and beauty. The views from here, stretching out to Lake Ontario, are unprecedented. THE ONE will be designed by Foster + Partners, one of the most innovative architectural firms in the world today, making it a memorable part of Toronto, a city that knows how to live.
One Bloor West condo - The One - is the tallest residential building, located in the busiest neighbourhood- the Bay Street Corridor. Toronto's most popular restaurants, high-level retail and fashion centres are just steps away.
The One Condos is a condo development by Mizrahi Developments at Yonge and Bloor, Toronto.
|
|
Project Name :
The One
|
|
Builders :
Mizrahi Developments
|
|
Project Status :
Under Construction
|
|
Address :
1 Bloor St West Toronto, ON M6H 1M9
|
|
Number Of Buildings :
1
|
|
City :
Downtown Toronto
|
|
Main Intersection :
Yonge St & Bloor St West
|
|
Area :
Toronto
|
|
Municipality :
Toronto C01
|
|
Neighborhood :
Bay Street Corridor
|
|
Architect :
Foster + Partners and CORE Architects
|
|
Condo Type :
High Rise Condo
|
|
Condo Style :
Condo
|
|
Building Size :
80
|
|
Number Of Units :
416
|
|
Public Transport :
Steps away from Yonge - Bloor and Bloor - Danforth Subway Stations
|
|
|
|
 Pre-construction
Pre-construction
 Under-construction
Under-construction
 Completed
Completed
|
|
|
The data contained on these pages is provided purely for reference purposes. Due care has been exercised to ensure that the statements contained here are fully accurate, but no liability exists for the misuse of any data, information, facts, figures, or any other elements; as well as for any errors, omissions, deficiencies, defects, or typos in the content of all pre-sale and pre-construction projects content. All floor plans dimensions, specifications and drawings are approximate and actual square footage may vary from the stated floor plan. The operators of these web pages do not directly represent the builders. E&OE.
|
|
|
|
|
|
|