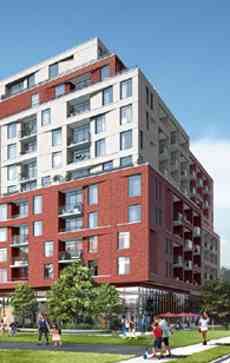Hi! This plugin doesn't seem to work correctly on your browser/platform.

A rare opportunity arises just a hop, skip and jump from Downsview Park. The Keeley is a condominium residence defined by refreshingly contemporary architecture, open spaces and the pleasure of your own Parkyard – Downsview Park in your front yard and a network of ravines in the back.
And bringing that welcome touch of community home to The Keeley – an open-air courtyard providing a friendly space for neighbours to come together and a socially-minded lobby-lounge for indoor gathering. Plus with quick and easy transit options nearby, you’ll enjoy all the perks of urban living without the downtown crush.
We are developers of mixed use buildings, and entrepreneurs for the public good. We build to connect, not isolate, and fundamentally believe that connected communities lead to beautiful, more resilient cities.
Our philosophy is simple: as city builders, we have the opportunity to contribute positively to the city, and we take this position seriously. We aim to support the local economy, celebrate diverse forms of art and culture, and foster positive relationships within our neighbourhoods. In addition, our buildings are designed to minimize their environmental footprint over the course of their life cycle.
|
|
Project Name :
The Keeley
|
|
Builders :
TAS
|
|
Project Status :
Pre-Construction
|
|
Approx Occupancy Date :
July 2021
|
|
Address :
3100 Keele St
North York, ON M3M 2H4
|
|
Number Of Buildings :
1
|
|
City :
North York
|
|
Main Intersection :
Keele St & Sheppard Ave West
|
|
Area :
Toronto
|
|
Municipality :
W05
|
|
Neighborhood :
Downsview-Roding
|
|
Condo Type :
Mid Rise Condo
|
|
Condo Style :
Condo
|
|
Building Size :
12
|
|
Number Of Units :
302
|
|
Nearby Parks :
Downsview Park, Viewmount Park, Lanyard Park
|
|
|
|
 Pre-construction
Pre-construction
 Under-construction
Under-construction
 Completed
Completed
|
|
|
The data contained on these pages is provided purely for reference purposes. Due care has been exercised to ensure that the statements contained here are fully accurate, but no liability exists for the misuse of any data, information, facts, figures, or any other elements; as well as for any errors, omissions, deficiencies, defects, or typos in the content of all pre-sale and pre-construction projects content. All floor plans dimensions, specifications and drawings are approximate and actual square footage may vary from the stated floor plan. The operators of these web pages do not directly represent the builders. E&OE.
|
|
|
|
|
|
|