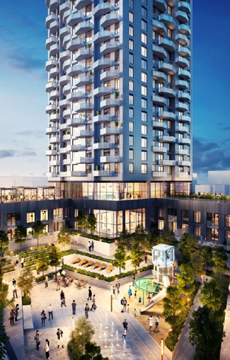Hi! This plugin doesn't seem to work correctly on your browser/platform.

Abeja District Condos is a new condo development by Cortel Group currently in preconstruction at 2901 Rutherford Road, Vaughan. The development is scheduled for completion in 2022. Abeja District Condos has a total of 232 units. Sizes range from 505 to 1000 square feet.
Amenities include: Wellness Spa, Work Space, Theatre, 24 Hour Concierge Service, Party Room & Lounge, Fitness Room, Outdoor Meeting Space, Zen Space, Playground and Water Features, Garden Courtyard, Yoga Room, Artist Studio, Pet Spa, Outdoor, itness Area, Amphitheater, Community Center, Rooftop Terrace BBQs and Dining
The buzzing neighbourhood around Jane Street and Rutherford Road, the site of Abeja District, is a bold and vibrant swarm of life and activity. Just around the corner from Vaughan Mills, the new Mackenzie Vaughan Hospital, and Highway 400, everything you need is within arm’s reach. Just minutes away from the Vaughan Metropolitan Centre and TTC station, the GTA really is on the doorstep of this new community. Abeja District is more than just a collection of live work buildings. It’s more than a new home, more than just a cultural hub. Abeja District is the idea of a community coming together to create something beautiful. This is unity in the unique.
|
|
Project Name :
Abeja District
|
|
Builders :
Cortel Group
|
|
Project Status :
Pre-Construction
|
|
Approx Occupancy Date :
September 2022
|
|
Address :
2901 Rutherford Rd
Concord, ON L4K 5P1
|
|
Number Of Buildings :
1
|
|
City :
Vaughan
|
|
Main Intersection :
Rutherford Rd & Jane St
|
|
Area :
York
|
|
Municipality :
Vaughan
|
|
Neighborhood :
Vellore Village
|
|
Architect :
Quadrangle Architects Ltd.
|
|
Interior Designers :
Quadrangle Architects Ltd.
|
|
Condo Type :
High Rise Condo
|
|
Condo Style :
Condo
|
|
Building Size :
27
|
|
Number Of Units :
232
|
|
Nearby Parks :
Juliard Park
|
|
Public Transport :
Bus Transit
|
|
|
|
 Pre-construction
Pre-construction
 Under-construction
Under-construction
 Completed
Completed
|
|
|
The data contained on these pages is provided purely for reference purposes. Due care has been exercised to ensure that the statements contained here are fully accurate, but no liability exists for the misuse of any data, information, facts, figures, or any other elements; as well as for any errors, omissions, deficiencies, defects, or typos in the content of all pre-sale and pre-construction projects content. All floor plans dimensions, specifications and drawings are approximate and actual square footage may vary from the stated floor plan. The operators of these web pages do not directly represent the builders. E&OE.
|
|
|
|
|
|
|