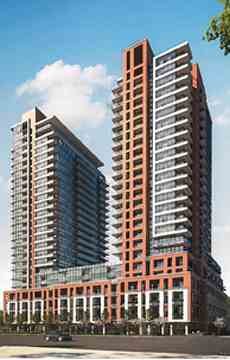Hi! This plugin doesn't seem to work correctly on your browser/platform.

Notting Hill Condos is a new condo development by Lanterra Developments currently in preconstruction at 4000 Eglinton Avenue West, Toronto. Notting Hill Condos has a total of 1320 units.
Notting Hill gives you amazing access to an attractive list of amenities. The vast green space along the Humber River offers more than enough space to explore the great outdoors. A short commute in any direction will get you to all of your dining, shopping, and entertainment needs. Urban amenities and natural surroundings offer you the best of both worlds!
The concept that is Notting Hill began with an excursion to London where Lanterra took in the history and flavour of this fabled district. From there, a vision of a neighbourhood where engaging sky homes are anchored by individualized shops interspersed with coffee houses and amenities was born. Here, residents feel a unique sense of place and community that is reflected in both the relaxed urban lifestyle and the appealing playfully designed streetscapes.
|
|
Project Name :
Notting Hill
|
|
Builders :
Lanterra Developments
|
|
Project Status :
Pre-Construction
|
|
Approx Occupancy Date :
Jul-05
|
|
Address :
4000 Eglinton Avenue West, Toronto, ON
|
|
Number Of Buildings :
5
|
|
City :
Toronto
|
|
Main Intersection :
Eglinton Ave West & Royal York Rd
|
|
Area :
Toronto
|
|
Municipality :
W09
|
|
Neighborhood :
Humber Heights
|
|
Architect :
IBI Group
|
|
Condo Type :
Mid Rise Condo
|
|
Condo Style :
Condo
|
|
Building Size :
25
|
|
Number Of Units :
1320
|
|
|
|
 Pre-construction
Pre-construction
 Under-construction
Under-construction
 Completed
Completed
|
|
|
The data contained on these pages is provided purely for reference purposes. Due care has been exercised to ensure that the statements contained here are fully accurate, but no liability exists for the misuse of any data, information, facts, figures, or any other elements; as well as for any errors, omissions, deficiencies, defects, or typos in the content of all pre-sale and pre-construction projects content. All floor plans dimensions, specifications and drawings are approximate and actual square footage may vary from the stated floor plan. The operators of these web pages do not directly represent the builders. E&OE.
|
|
|
|
|
|
|