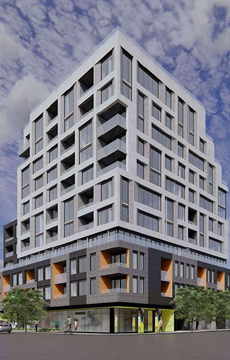Hi! This plugin doesn't seem to work correctly on your browser/platform.

Motto Condos is a new condo development by Sierra Communities currently in preconstruction at 990 Bloor Street West, Toronto. The development is scheduled for completion in 2025. Motto Condos has a total of 89 units.
Thrive within a dynamic community of entrepreneurs, artists, designers, thinkers and authors. Enjoy quick access to U of T, GO Transit, the street, and world-class shopping. Hop on your bike and ride the nearby trails. Toss the ball around at Christie Pits or take in the greenery at any of the many neighbourhood parks. Grab a craft beer, have a laugh at a comedy club, eat, feast and indulge in all of the advantages of living in the City! Choose Motto. It's your opportunity to live your beliefs.
Discover yours at Motto, between Ossington and Dufferin stations at Bloor and Dovercourt. Imagine the convenience of walking out of your door and being thoroughly connected to all of Toronto through the subway!
|
|
Project Name :
Motto
|
|
Builders :
Sierra Building Group
|
|
Project Status :
Pre-Construction
|
|
Approx Occupancy Date :
Summer 2025
|
|
Address :
990 Bloor St West Toronto, ON M6H 1L8
|
|
Number Of Buildings :
1
|
|
City :
Toronto
|
|
Main Intersection :
Bloor St West & Dovercourt Rd
|
|
Area :
Toronto
|
|
Municipality :
W02
|
|
Neighborhood :
Dovercourt-Wallace Emerson-Junction
|
|
Condo Type :
Mid Rise Condo
|
|
Condo Style :
Condo
|
|
Building Size :
12
|
|
Number Of Units :
89
|
|
Nearby Parks :
Dovercourt Park, Wallace Emerson Park, Bristol Avenue Parkette West
|
|
|
|
 Pre-construction
Pre-construction
 Under-construction
Under-construction
 Completed
Completed
|
|
|
The data contained on these pages is provided purely for reference purposes. Due care has been exercised to ensure that the statements contained here are fully accurate, but no liability exists for the misuse of any data, information, facts, figures, or any other elements; as well as for any errors, omissions, deficiencies, defects, or typos in the content of all pre-sale and pre-construction projects content. All floor plans dimensions, specifications and drawings are approximate and actual square footage may vary from the stated floor plan. The operators of these web pages do not directly represent the builders. E&OE.
|
|
|
|
|
|
|