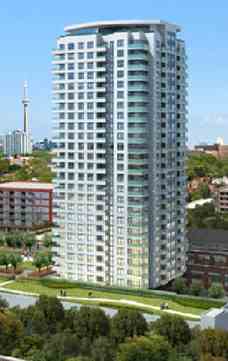Hi! This plugin doesn't seem to work correctly on your browser/platform.
fusec condo
The synergy of fusing an Authentic Warehouse with a Modern Point Tower is a rare find in the city - consider recent successes: Toy Factory Lofts, Tip Top Lofts and the ROM Crystal.
Fuse Condos merges a century old warehouse with its original rustic brick facade for the podium with a modern sleek point tower shooting high in sky - absolutely stunning! Add to this the conveniences of shopping at Metro, the lead retail partner in the retail podium, and TTC transit available right at the intersection... now you can appreciate the uniqueness of this opportunity in the heart of Toronto's West End.
FUSE Condos comprises of 32 Authentic Lofts in the historic base podium and 250 Modern Condominiums in a single point tower above the historic structure.

Suite Features
- Each suite will have an energy efficient heating/air conditioning system with its own thermostat and fan control
- Solid core suite entry door with quality hardware including deadbolt lock with privacy viewer
- Each home pre-wired for multiple telephone lines with provisions for outlets in living room, kitchen, master bedroom and den where applicable
- Provision for Internet Ready television cable outlets in living room, master bedroom and den. (maximum three rooms)
- Thermally insulated energy efficient windows
- Built-in smoke detector(s) in each unit as per Code
- Carbon monoxide detectors in each unit where required by Code
- Your electricity is individually metered to reflect your own energy consumption
- Service panel with circuit breaker
-
-
- Granite countertop selected from builder's finishing packages.
- Halogen track lighting fixture in kitchen
- Selection of designer series cabinetry selected from builder's finishing packages
- Subway tile backsplash in purchaser's choice of style and colors selected from builder's finishing packages
- Stainless steel kitchen sinks with single lever faucet with pullout vegetable sprayer
- Oven with 30" cooking range (Stainless Steel Front)
- Frost-free refrigerator (Stainless Steel Front)
- Dishwasher (Stainless Steel Front)
- Microwave with integrated range hood fan ducted to the exterior (Stainless Steel)
- Stacked washer and dryer vented to outdoors (White)
-
-
- Bathrooms feature full height ceramic tile surround on wall to coordinate with floor tile in shower or where tub/shower combined
- Cast-Stone rectangular sink
- Single lever faucets in all bathrooms as per plan
- Mirror above vanity counter in each bathroom as per plan
- Washroom ventilation fan vented to outdoors
- Decorative lighting fixture in each full bathroom
- Bathroom(s) and powder rooms (where applicable) include decorator selected ceramic floor tile to be chosen from builder's finishing packages
- Single-lever pressure-balanced control installed with each shower head, to balance water flow and maintain consistent water temperature
- Water saver shower head in each bathtub and shower
Kitchen Features
Bathroom Features
Loft Features
IN ADDITION TO SUITE FEATURES
-
- Flat top stove (ceramic)
- Under mount kitchen sink
- Upgraded kitchen faucet
- Rain shower head in the ensuite bathroom
- 7 1/2 " wide laminate flooring
- Barn doors where applicable, as per plan
- Single storey lofts : Up to 11 ft ceilings
- Two storey lofts:
Main level to have up to 11 ft ceilings.
Second level to have a sloped ceiling with upto 17ft ceilings.
-
- Two-storey lofts have oak stairs, oak railings and pickets
- Selection of upgraded kitchen cabinetry (from builders' samples)
- Three elevators
- Multi purpose room with kitchen
- Exercise room
- Media Room
- Underground parking
- Retail at grade
- Decor Features
- Designer-selected hardware throughout
- Contemporary 4" baseboard trim with matching 2" door casings and jambs throughout
- Slab doors throughout interior of unit
- Laminate flooring (approximately 4 7/8" wide plank) - in living/dining/ den/foyer areas as per plan, as per builders' sample
- Ceramic flooring in bathroom (s), and laundry areas as per plan.
- Decora light switches
- Decorator selected light fixtures in kitchen, bathroom(s), foyer and hallway as per plan
- Capped ceiling outlets in bedroom(s), as per plan
- Designer coordinated interior finishing packages (choice of 3 packages to choose from)
- Mirrored sliding closet doors where applicable as per plan
|
|
Project Name :
Fuse
|
|
Builders :
Neudorfer Corporation
|
|
Project Status :
Completed
|
|
Approx Occupancy Date :
Winter/Spring 2017
|
|
Address :
Dupont St & Lansdowne Ave, Toronto, Ontario M6H
|
|
Number Of Buildings :
2
|
|
City :
Toronto
|
|
Main Intersection :
Dupont St & Lansdowne Ave
|
|
Area :
Toronto
|
|
Municipality :
Toronto W02
|
|
Neighborhood :
Dovercourt-Wallace Emerson-Junction
|
|
Architect :
Barrett Architects
|
|
Condo Type :
High Rise Condo
|
|
Condo Style :
Condo
|
|
Building Size :
27
|
|
Unit Size :
From 483 SqFt
Up to 871 SqFt
|
|
Number Of Units :
286
|
|
Ceiling Height :
From 8'0" to 9'0"
|
|
Nearby Parks :
Frankel/Lambert Park , Garrison Creek Park , Geary Avenue Parkette , Hillcrest Park , and Marian Engel Park, Earlscourt Park
|
|
|
|
 Pre-construction
Pre-construction
 Under-construction
Under-construction
 Completed
Completed
|
|
|
The data contained on these pages is provided purely for reference purposes. Due care has been exercised to ensure that the statements contained here are fully accurate, but no liability exists for the misuse of any data, information, facts, figures, or any other elements; as well as for any errors, omissions, deficiencies, defects, or typos in the content of all pre-sale and pre-construction projects content. All floor plans dimensions, specifications and drawings are approximate and actual square footage may vary from the stated floor plan. The operators of these web pages do not directly represent the builders. E&OE.
|
|
|
|
|
|
|