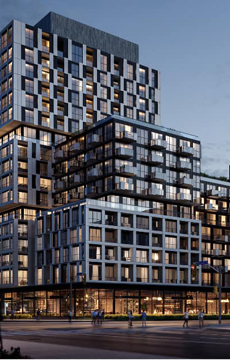Hi! This plugin doesn't seem to work correctly on your browser/platform.

Verge II (East Tower) is a 17-story high-rise condominium above The Queensway and beyond compare. Placing you on the verge of excitement and convenience, connections and opportunities, premium access and best-in-class amenities. Allow yourself to enter a new world of possibilities.
Amenities include: 1Valet Integrated Smart Living throughout all suites, Hi-Speed Internet, Double Height Lobby with 24hr Concierge, State-of-the-art Parcel Room, Co-working Space, Pet & Bike Wash Station, Kid’s Studio, Fitness Studio, Two Interactive Private Fitness Studios, Golf Simulator, Expansive Terrace, Co-working Spaces and Cabanas, Lounge Seating & Fire Pits, BBQ’s & Outdoor Dining, Party Room and Kitchen, Games Room, Outdoor Terrace with Lounge Seating, Putting Green
Verge Condos at 1001 The Queensway is located in the Islington-City Centre West neighbourhood in Toronto. Fronting on a large block that houses Cineplex’s flagship Queensway Cinemas (and its massive parking lot), the Milestones, Montana’s Cookhouse, as well as Kelsey’s restaurants do a strong business. Finally, RioCan strives to put the site to better use. Surrounded by mostly low-rise, suburban built form, especially with much of The Queensway currently dominated by rows of strip retail to the east and west.
|
|
Project Name :
Verge II
|
|
Builders :
RioCan
|
|
Project Status :
Pre-Construction
|
|
Approx Occupancy Date :
2025
|
|
Address :
1001 The Queensway Toronto, ON M8Z 6C7
|
|
Number Of Buildings :
2
|
|
City :
Toronto
|
|
Main Intersection :
The Queensway & Islington Ave
|
|
Area :
Toronto
|
|
Municipality :
W08
|
|
Neighborhood :
Islington- City Centre West
|
|
Interior Designers :
DesignAgency
|
|
Condo Type :
Mid Rise Condo
|
|
Condo Style :
Condo
|
|
Building Size :
17
|
|
Unit Size :
From 476 sqft - 972 sqft
|
|
Number Of Units :
341
|
|
Nearby Parks :
Ourland Park, Jeff Healey Park
|
|
|
|
 Pre-construction
Pre-construction
 Under-construction
Under-construction
 Completed
Completed
|
|
|
The data contained on these pages is provided purely for reference purposes. Due care has been exercised to ensure that the statements contained here are fully accurate, but no liability exists for the misuse of any data, information, facts, figures, or any other elements; as well as for any errors, omissions, deficiencies, defects, or typos in the content of all pre-sale and pre-construction projects content. All floor plans dimensions, specifications and drawings are approximate and actual square footage may vary from the stated floor plan. The operators of these web pages do not directly represent the builders. E&OE.
|
|
|
|
|
|
|