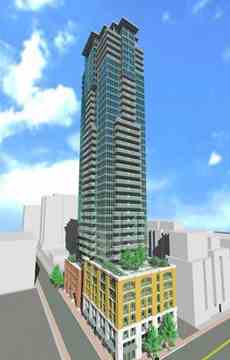Hi! This plugin doesn't seem to work correctly on your browser/platform.

55 Mercer Condos is a new condo development by CentreCourt currently in preconstruction at 55 Mercer Street, Toronto 55 Mercer Condos has a total of 543 units. Sizes range from 375 to 1050 square feet.
Basketball Court, Fire Pits, Indoor Gym, Outdoor Gym, Co-working Space, Outdoor BBQ, Boardroom, Dining Room, Outdoor Gym
This downtown Toronto condo is unrivaled for its central location that is surrounded by world-class entertainment and dining, a fact that has been recognized by its first-rate “Walker’s Paradise” Walk Score of 100.Situated next to the Fashion District and Chinatown, this premium neighbourhood has an intrinsic value that can’t be traded away. This area has no shortage of fine dining, bars, banks, grocery stores, pharmacies and other essential services that turn your run of daily errands into a finely oiled machine.
|
|
Project Name :
55 Mercer
|
|
Builders :
CentreCourt Developments
|
|
Project Status :
Pre-Construction
|
|
Approx Occupancy Date :
2024
|
|
Address :
55 Mercer St, Toronto, ON M5V 3W2
|
|
Number Of Buildings :
1
|
|
City :
Downtown Toronto
|
|
Main Intersection :
Blue Jays Way & King St West
|
|
Area :
Toronto
|
|
Municipality :
Toronto C01
|
|
Neighborhood :
Waterfront Communities C1
|
|
Architect :
IBI Group
|
|
Interior Designers :
Figure3
|
|
Condo Type :
High Rise Condo
|
|
Condo Style :
Condo
|
|
Building Size :
47
|
|
Number Of Units :
543
|
|
|
|
 Pre-construction
Pre-construction
 Under-construction
Under-construction
 Completed
Completed
|
|
|
The data contained on these pages is provided purely for reference purposes. Due care has been exercised to ensure that the statements contained here are fully accurate, but no liability exists for the misuse of any data, information, facts, figures, or any other elements; as well as for any errors, omissions, deficiencies, defects, or typos in the content of all pre-sale and pre-construction projects content. All floor plans dimensions, specifications and drawings are approximate and actual square footage may vary from the stated floor plan. The operators of these web pages do not directly represent the builders. E&OE.
|
|
|
|
|
|
|