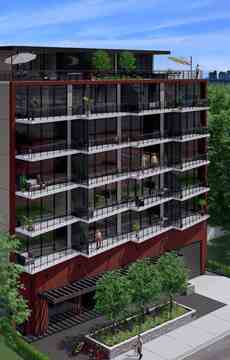Hi! This plugin doesn't seem to work correctly on your browser/platform.

The View Beach Residences is a new condo and townhouse development by Condoman Developments Inc. currently in preconstruction at 511 Kingston Road, Toronto.
includ: Party Room, Fitness Space.
The Beaches is a popular neighbourhood in Toronto that offers the residents of The View Beach Residences a laid back and peaceful living atmosphere with access to some of the city’s best boutique shops, beaches, and parks and also can enjoy the convenience of having TTC regional bus and streetcar services available to them right outside the front door. Riders can commute into downtown Toronto in just under 45 minutes. Residents of The View Beach Residences who prefer to travel throughout the city by vehicle can easily do so with access to the Don Valley Parkway, Highway 401 and the Gardiner Expressway. Motorists can travel into downtown Toronto in just 20 minutes..
|
|
Project Name :
The View Beach
|
|
Builders :
Condoman Developments Inc.
|
|
Project Status :
Pre-Construction
|
|
Approx Occupancy Date :
2021
|
|
Address :
511 Kingston Road , Toronto , M4L 1V5
|
|
Number Of Buildings :
1
|
|
City :
Toronto
|
|
Main Intersection :
Kingston Rd & Lee Ave
|
|
Area :
Toronto
|
|
Municipality :
E02
|
|
Neighborhood :
East End-Danforth
|
|
Architect :
Standard Practice
|
|
Condo Type :
Low Rise Condo
|
|
Condo Style :
Condo,Townhouse
|
|
Building Size :
8
|
|
Unit Size :
From 1034 - 2609 SqFt
|
|
Number Of Units :
30
|
|
Nearby Parks :
Cassele Park,Norwood Park
|
|
|
|
 Pre-construction
Pre-construction
 Under-construction
Under-construction
 Completed
Completed
|
|
|
The data contained on these pages is provided purely for reference purposes. Due care has been exercised to ensure that the statements contained here are fully accurate, but no liability exists for the misuse of any data, information, facts, figures, or any other elements; as well as for any errors, omissions, deficiencies, defects, or typos in the content of all pre-sale and pre-construction projects content. All floor plans dimensions, specifications and drawings are approximate and actual square footage may vary from the stated floor plan. The operators of these web pages do not directly represent the builders. E&OE.
|
|
|
|
|
|
|