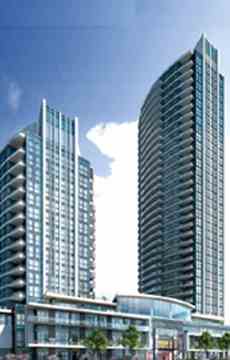Hi! This plugin doesn't seem to work correctly on your browser/platform.

The Perla condos are the 4th phase in the Pinnacle Uptown Community that is located on the North West corner of Hurontario and Eglinton. With a completion date in 2021. The Perla condos Will be developed by Pinnacle International. The Next Phase in Pinnacle Uptown’s Grand Community at Hurontario & Eglinton in Mississauga. More Detail Will Be Coming Soon.
Immediate to public transportation, Bus and major transportation routes just minutes away.
Close to immediate area shops, restaurants, and world-class shopping malls.
Short Drive to Hwy 403, and Hwy 401.
walk score 77, Very Walkable to Most errands can be accomplished on foot.
Perla Towers has a Walk Score of 77 out of 100. Transit score of 70 out of 100. This location is in Mississauga. Nearby parks include Kingsbridge Common, Huron Heights Park and Heritage Hills Park.
|
|
Project Name :
Perla Towers
|
|
Builders :
Pinnacle International
|
|
Project Status :
Pre-Construction
|
|
Approx Occupancy Date :
March 2020
|
|
Address :
Watergarden Drive
Mississauga, ON L5R 1B2
|
|
Number Of Buildings :
1
|
|
City :
Mississauga
|
|
Main Intersection :
Hurontario St & Eglinton Ave West
|
|
Area :
Peel
|
|
Municipality :
Mississauga
|
|
Neighborhood :
Hurontario
|
|
Condo Type :
High Rise Condo
|
|
Condo Style :
Condo
|
|
Building Size :
33
|
|
Nearby Parks :
Eastgate Park, Hawthome Valley Trail
|
|
Public Transport :
LRT
|
|
|
|
 Pre-construction
Pre-construction
 Under-construction
Under-construction
 Completed
Completed
|
|
|
The data contained on these pages is provided purely for reference purposes. Due care has been exercised to ensure that the statements contained here are fully accurate, but no liability exists for the misuse of any data, information, facts, figures, or any other elements; as well as for any errors, omissions, deficiencies, defects, or typos in the content of all pre-sale and pre-construction projects content. All floor plans dimensions, specifications and drawings are approximate and actual square footage may vary from the stated floor plan. The operators of these web pages do not directly represent the builders. E&OE.
|
|
|
|
|
|
|