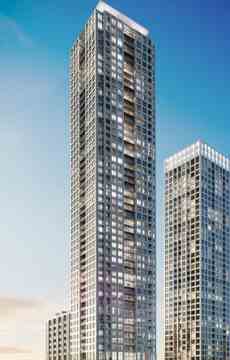Hi! This plugin doesn't seem to work correctly on your browser/platform.

ORO at Edge Towers is a new condo development by Solmar Development Corp currently in preconstruction at 24 Elm Drive, Mississauga.
ORO at Edger Towers amenities will include: 24-hour concierge and security, entrance lobby and ground floor Galleria, 2 luxury goes suites, 2 party rooms with access to private terraces, outdoor terrace with bbq and al fresco dinning, outdoor yoga and fitness area with sun deck and lounge areas, gym with cardio equipment, weight area and fitness studio, yoga studio, sports lounge, movie theatre, billiards room, wifi TV lounge and bike storage area.
Has a walkscore of 82/100: walkable EVERYWHERE,Located in the prime location of Mississauga City Centre,Steps to Square One Shopping Centre,Close to the new LRT,19 minute walk to the Cooksville GO Station,Close to shops, restaurants and schools,Has an excellent transit score,Nearby parks include Mississauga Valley Park, Kariya Park and Stonebrook Park.
|
|
Project Name :
ORO
|
|
Builders :
Solmar Development Corp
|
|
Project Status :
Pre-Construction
|
|
Approx Occupancy Date :
2023
|
|
Address :
24 Elm Dr, Mississauga, ON L5B 1L9
|
|
Number Of Buildings :
1
|
|
City :
Mississauga
|
|
Main Intersection :
Hurontario St & Elm Dr
|
|
Area :
Peel
|
|
Municipality :
Mississauga
|
|
Neighborhood :
Fairview
|
|
Architect :
Cusimano
|
|
Interior Designers :
Dochia Interior Design
|
|
Condo Type :
High Rise Condo
|
|
Condo Style :
Condo
|
|
Building Size :
50
|
|
Unit Size :
From 490 SqFt Up To 1,500 SqFt
|
|
Number Of Units :
630
|
|
Nearby Parks :
Kariya Park, John Bud Cleary Park, Fairview Park, Ashgate Park
|
|
|
|
 Pre-construction
Pre-construction
 Under-construction
Under-construction
 Completed
Completed
|
|
|
The data contained on these pages is provided purely for reference purposes. Due care has been exercised to ensure that the statements contained here are fully accurate, but no liability exists for the misuse of any data, information, facts, figures, or any other elements; as well as for any errors, omissions, deficiencies, defects, or typos in the content of all pre-sale and pre-construction projects content. All floor plans dimensions, specifications and drawings are approximate and actual square footage may vary from the stated floor plan. The operators of these web pages do not directly represent the builders. E&OE.
|
|
|
|
|
|
|