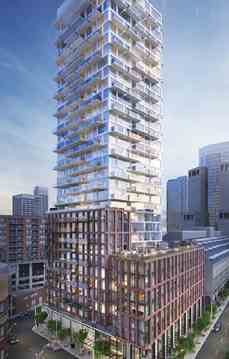Hi! This plugin doesn't seem to work correctly on your browser/platform.

Welcome to 75 ON THE ESPLANADE, a sleek new address located in one of the city’s original great neighbourhoods. Just steps from Union Station, the St. Lawrence Market, Toronto’s vibrant nightlife and more. Light-filled modern suites, indulgent amenities and retail at ground level reflect the ultimate downtown lifestyle.
75 On The Esplanade is a 34 storey, 350 unit boutique high rise situated in the heart of The Esplanade. With architecture by Peter Clewes of Architects Alliance, great building amenity and location, be sure to stay up to date on the latest progress.
75 On The Esplanade is a condo development by Carttera Private Equities and Harhay Developments in preconstruction at 75 The Esplanade, Toronto.
|
|
Project Name :
75 On The Esplanade
|
|
Builders :
Carttera Private Equities & Harhay Developments
|
|
Project Status :
Pre-Construction
|
|
Address :
75 The Esplanade Toronto, Ontario M5E 1Z4
|
|
Number Of Buildings :
1
|
|
City :
Downtown Toronto
|
|
Main Intersection :
The Esplanade & Church St
|
|
Area :
Toronto
|
|
Municipality :
Toronto C08
|
|
Neighborhood :
Waterfront Communities C8
|
|
Architect :
architectsAlliance
|
|
Interior Designers :
II BY IV DESIGN
|
|
Condo Type :
High Rise Condo
|
|
Condo Style :
Condo
|
|
Building Size :
34
|
|
Unit Size :
From 431 SqFt
Up to 1283 SqFt
|
|
Number Of Units :
350
|
|
Ceiling Height :
Up to 9'0"
|
|
Nearby Parks :
St James Park
|
|
Public Transport :
10 minutes walk to Union Subway Station
|
|
|
|
 Pre-construction
Pre-construction
 Under-construction
Under-construction
 Completed
Completed
|
|
|
The data contained on these pages is provided purely for reference purposes. Due care has been exercised to ensure that the statements contained here are fully accurate, but no liability exists for the misuse of any data, information, facts, figures, or any other elements; as well as for any errors, omissions, deficiencies, defects, or typos in the content of all pre-sale and pre-construction projects content. All floor plans dimensions, specifications and drawings are approximate and actual square footage may vary from the stated floor plan. The operators of these web pages do not directly represent the builders. E&OE.
|
|
|
|
|
|
|