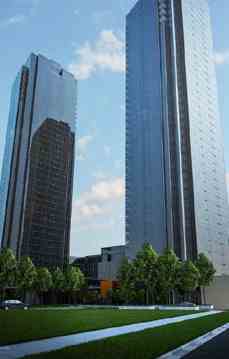Hi! This plugin doesn't seem to work correctly on your browser/platform.

Positioned at the heart of Vaughan’s highly anticipated Metropolitan Centre, Nord East Condos at Expo City offers instant access to a world of luxurious shops, gourmet restaurants, and exciting entertainment. To top it all off, commuting has never been easier with the TTC Subway and VIVA bus stops both within walking distance of Nord East.
- Aqua Oasis Outdoor Swimming Pool with Lounge Chairs
- Garden Terraces
- Guest Suites Party Lounge with Kitchen and Sofas
- Fit Zone including Cardio and Weights
- Yoga Studio
- A Cinema Room with seating for 12
- A Spacious Pet Spa on the Ground Floor
- Thinking Space with Computer Terminals
- A Recreation Room located on the mezzanine level
Nord East Condos is located at Concord community in Vaughan city. Both Hyw 400 and Hwy 407 are at close proximity. The YRT bus stops are within walking distance.
|
|
Project Name :
Nord East
|
|
Builders :
Cortel Group
|
|
Project Status :
Pre-Construction
|
|
Approx Occupancy Date :
September 2019
|
|
Address :
York Regional Rd 7 Vaughan, ON
|
|
Number Of Buildings :
4
|
|
City :
Vaughan
|
|
Main Intersection :
Creditstone Rd & Hwy 7
|
|
Area :
York
|
|
Municipality :
Vaughan
|
|
Neighborhood :
Concord
|
|
Condo Type :
High Rise Condo
|
|
Condo Style :
Condo
|
|
Building Size :
38
|
|
Unit Size :
From 543 SqFt
Up to 903 SqFt
|
|
Ceiling Height :
Up to 9'0"
|
|
Public Transport :
YRT Transit
|
|
|
|
 Pre-construction
Pre-construction
 Under-construction
Under-construction
 Completed
Completed
|
|
|
The data contained on these pages is provided purely for reference purposes. Due care has been exercised to ensure that the statements contained here are fully accurate, but no liability exists for the misuse of any data, information, facts, figures, or any other elements; as well as for any errors, omissions, deficiencies, defects, or typos in the content of all pre-sale and pre-construction projects content. All floor plans dimensions, specifications and drawings are approximate and actual square footage may vary from the stated floor plan. The operators of these web pages do not directly represent the builders. E&OE.
|
|
|
|
|
|
|