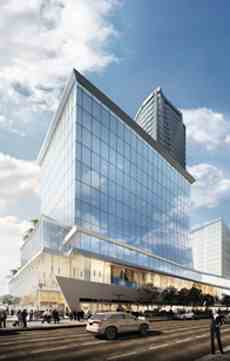Hi! This plugin doesn't seem to work correctly on your browser/platform.

Look no further than this new luxury condo development by G-Group Developments. Located at Yonge & Ellerslie, ELLIE CONDOS offers a vibrant 31 Storey Development with 301 elegantly appointed luxurious suites. Situated in the heart of North York amongst the North York Centre Subway Station, Sheppard Station, Entertainment, Shopping & Dining!
Condo amenities include a fitness room, movie theatre room, games and billiards room, private guest room, visitor parking, rooftop terrace, barbeque area, and his/her saunas. In the heart of it all, these beautifully appointed suites are ideal for first time buyers and empty nesters.
Located in the heart of North York, Ellie Condo development is steps to the North York Centre & Sheppard Subway Stations. All amenities are in close proximity to shops and restaurants, entertainment and dining. Hwy 401 and the DVP highways are just minutes away. Daily errands can be accomplished on foot with an amazing 96/100 Walk Score!
|
|
Project Name :
Ellie
|
|
Builders :
G Group Development Corp
|
|
Project Status :
Pre-Construction
|
|
Approx Occupancy Date :
2022
|
|
Address :
5220 Yonge St
North York, ON M2N5P6
|
|
Number Of Buildings :
2
|
|
City :
North York
|
|
Main Intersection :
Yonge St & Park Home Ave
|
|
Area :
Toronto
|
|
Municipality :
C07
|
|
Neighborhood :
Willodate West
|
|
Condo Type :
High Rise Condo
|
|
Condo Style :
Condo
|
|
Building Size :
31
|
|
Number Of Units :
301
|
|
Nearby Parks :
Dempsey Park, Gibson Park, Canterbury Place Park
|
|
|
|
 Pre-construction
Pre-construction
 Under-construction
Under-construction
 Completed
Completed
|
|
|
The data contained on these pages is provided purely for reference purposes. Due care has been exercised to ensure that the statements contained here are fully accurate, but no liability exists for the misuse of any data, information, facts, figures, or any other elements; as well as for any errors, omissions, deficiencies, defects, or typos in the content of all pre-sale and pre-construction projects content. All floor plans dimensions, specifications and drawings are approximate and actual square footage may vary from the stated floor plan. The operators of these web pages do not directly represent the builders. E&OE.
|
|
|
|
|
|
|