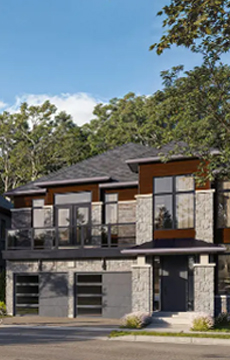Hi! This plugin doesn't seem to work correctly on your browser/platform.

Palmetto is a new townhouse and single family home community by Treasure Hill currently in preconstruction at Conlin Road East & Grandview Street North, Oshawa. Sizes range from 1,218 to 3,996 square feet.
New Release of Single, 3-Car Garage Homes Coming Soon!
A new way of living in Oshawa. Meet Palmetto. A place where urban life connects with nature, seamlessly, effortlessly, and conveniently. A place where innovative design meets the highest standards of building excellence.
A place where acclaimed architects, landscapers, and designers have envisioned a thoughtfully planned community designed to celebrate the family and its unique needs. Your home is a place that houses the treasures you value most in life. At Treasure Hill, we’ve designed Palmetto to protect your most valuable possessions while creating an authentic living experience in this though...
|
|
Project Name :
Palmetto
|
|
Builders :
Treasure Hill Home
|
|
Project Status :
Pre-Construction
|
|
Address :
1290 Conlin Rd E, Oshawa, ON L1H 8L7
|
|
City :
Oshawa
|
|
Main Intersection :
Harmony Rd N & Britannia Ave E
|
|
Area :
Durham
|
|
Municipality :
Oshawa
|
|
Neighborhood :
Kedron
|
|
Condo Type :
Freehold Townhouse
|
|
Condo Style :
Townhouse & Single Family
|
|
Unit Size :
From 1218 sqft to 3197 sqft
|
|
Nearby Parks :
Sherwood Park, Tampa Park, Niagara Park
|
|
|
|
 Pre-construction
Pre-construction
 Under-construction
Under-construction
 Completed
Completed
|
|
|
The data contained on these pages is provided purely for reference purposes. Due care has been exercised to ensure that the statements contained here are fully accurate, but no liability exists for the misuse of any data, information, facts, figures, or any other elements; as well as for any errors, omissions, deficiencies, defects, or typos in the content of all pre-sale and pre-construction projects content. All floor plans dimensions, specifications and drawings are approximate and actual square footage may vary from the stated floor plan. The operators of these web pages do not directly represent the builders. E&OE.
|
|
|
|
|
|
|