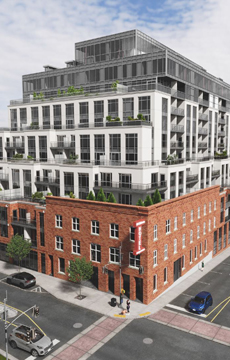Hi! This plugin doesn't seem to work correctly on your browser/platform.

McGibbon on Main Condos is a new condo development by Amico Infrastructures Inc. currently in preconstruction at 71 Main Street South, Halton Hills. The development is scheduled for completion in 2025. McGibbon on Main Condos has a total of 169 units. Sizes range from 466 to 1860 square feet.
Amenities include: Concierge Attended Lobby, Outdoor Terrace, Parcel Storage, Catering Kitchen, BBQ and dining area, Event Room, Co-working lounge, Dog Spa, Fitness Studio
Create your own legacy. Combining the rich village past of downtown Georgetown with the modern, spacious condominiums that rise above it, this will be a lifestyle that tastefully combines the past, with a vision for the future and a heart for living in the now.
|
|
Project Name :
McGibbon
|
|
Builders :
Amico Infrastructures Inc
|
|
Project Status :
Pre-Construction
|
|
Approx Occupancy Date :
June 2025
|
|
Address :
71 Main St South Georgetown, ON L7G 3G2
|
|
Number Of Buildings :
1
|
|
City :
Georgetown
|
|
Main Intersection :
Guelph St & Main St South
|
|
Area :
Halton
|
|
Municipality :
Halton Hills
|
|
Neighborhood :
Georgetown
|
|
Architect :
IBI Group
|
|
Interior Designers :
The Patton Design Studio
|
|
Condo Type :
Low Rise Condo
|
|
Condo Style :
Condo
|
|
Building Size :
10
|
|
Unit Size :
From 466 sqft to 1860 sqft
|
|
Number Of Units :
169
|
|
Nearby Parks :
Remembrance Park, Cedarvale Park
|
|
|
|
 Pre-construction
Pre-construction
 Under-construction
Under-construction
 Completed
Completed
|
|
|
The data contained on these pages is provided purely for reference purposes. Due care has been exercised to ensure that the statements contained here are fully accurate, but no liability exists for the misuse of any data, information, facts, figures, or any other elements; as well as for any errors, omissions, deficiencies, defects, or typos in the content of all pre-sale and pre-construction projects content. All floor plans dimensions, specifications and drawings are approximate and actual square footage may vary from the stated floor plan. The operators of these web pages do not directly represent the builders. E&OE.
|
|
|
|
|
|
|