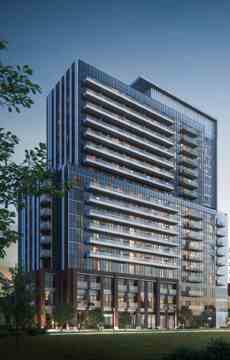Hi! This plugin doesn't seem to work correctly on your browser/platform.

Mobilio Condos is a new condo and townhouse development by Menkes Developments Ltd. and QuadReal currently in preconstruction at Interchange Way, Vaughan. The development is scheduled for completion in 2022.
Amenities includes: Theatre Room, Party Room with Bar and Kitchen, Co-Work Lounge and Meeting Room, Guest Suite, Lobby Lounge, Kids Play Room and Outdoor Play Area, Fitness Centre, Outdoor Terrace with Lounge, Fire Pit and BBQs, Virtual & Yoga/Aerobics Studios, TV and Games Lounges
Just north of Toronto, a new neighbourhood in Vaughan Metropolitan Centre rises. Welcome to Mobilio, situated at the epicentre of connectivity, convenience and innovation, and only steps away from the subway. Mobilio is an extension of your home, routine and lifestyle surrounded by worId-class restaurants, one-of-a-kind retail experiences, and a genuinely welcoming community. Brand-new Condominiums and Townhomes are coming soon.
|
|
Project Name :
Mobilio
|
|
Builders :
Menkes Developments Ltd. & QuadReal
|
|
Project Status :
Pre-Construction
|
|
Approx Occupancy Date :
Winter/Spring 2022
|
|
Address :
55 Interchange Way. Concord, ON L4K 5Z8
|
|
Number Of Buildings :
2
|
|
City :
Vaughan
|
|
Main Intersection :
Hwy 7 & Jane St
|
|
Area :
York
|
|
Municipality :
Vaughan
|
|
Neighborhood :
Vaughan Corporate Centre
|
|
Architect :
Turner Fleischer Architects
|
|
Condo Type :
High Rise Condo
|
|
Condo Style :
Condo
|
|
Building Size :
21
|
|
Number Of Units :
550
|
|
Nearby Parks :
Black Creek Parkland
|
|
Public Transport :
YRT Transit, Future TTC Transit
|
|
|
|
 Pre-construction
Pre-construction
 Under-construction
Under-construction
 Completed
Completed
|
|
|
The data contained on these pages is provided purely for reference purposes. Due care has been exercised to ensure that the statements contained here are fully accurate, but no liability exists for the misuse of any data, information, facts, figures, or any other elements; as well as for any errors, omissions, deficiencies, defects, or typos in the content of all pre-sale and pre-construction projects content. All floor plans dimensions, specifications and drawings are approximate and actual square footage may vary from the stated floor plan. The operators of these web pages do not directly represent the builders. E&OE.
|
|
|
|
|
|
|